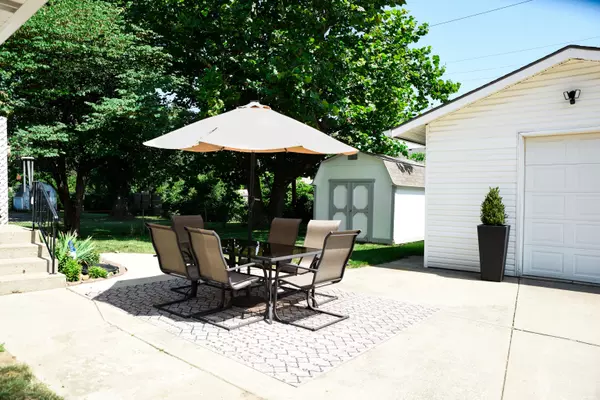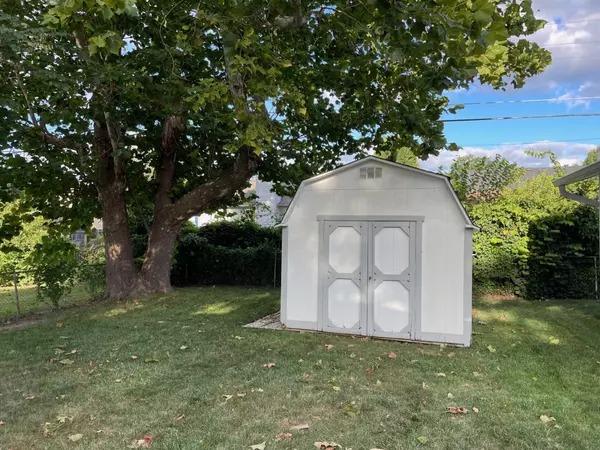$229,000
$229,900
0.4%For more information regarding the value of a property, please contact us for a free consultation.
1783 S Irvington AVE Indianapolis, IN 46203
3 Beds
1 Bath
1,864 SqFt
Key Details
Sold Price $229,000
Property Type Single Family Home
Sub Type Single Family Residence
Listing Status Sold
Purchase Type For Sale
Square Footage 1,864 sqft
Price per Sqft $122
Subdivision Ryans Michigan Hills
MLS Listing ID 21940994
Sold Date 10/24/23
Bedrooms 3
Full Baths 1
HOA Y/N No
Year Built 1952
Tax Year 2022
Lot Size 10,018 Sqft
Acres 0.23
Property Description
This home is a must-see! Freshly painted interior, custom blinds, updated bathroom, & open-concept living. You'll love the finished Basement with recessed lighting, glass block windows, large finished Laundry room, Bonus room and huge Master Bedroom with walk-in-closet & pop out window. Many Updates include: New well pump, driveway & professional landscaping. Newer vinyl windows, sump pump & gas water heater. Plus, 1 1/2 Car Det Garage, 10x12 Mini-Barn and great yard w/mature trees. It's a great circular neighborhood, close to 465 & I74, just 15 minutes from downtown and 5 minutes from Beech Grove. Move in ready & immediate possession. All appliances stay including washer & Dryer. 1 year HSA home warranty included. Your perfect home awaits!
Location
State IN
County Marion
Rooms
Basement Finished, Storage Space, Sump Pump
Main Level Bedrooms 2
Kitchen Kitchen Updated
Interior
Interior Features Attic Access, Windows Vinyl
Heating Forced Air, Gas
Cooling Central Electric
Equipment Smoke Alarm
Fireplace Y
Appliance Gas Cooktop, Dryer, Gas Water Heater, MicroHood, Gas Oven, Refrigerator, Washer, Water Softener Rented
Exterior
Exterior Feature Barn Mini
Garage Spaces 1.0
Utilities Available Cable Available
View Y/N false
View None
Building
Story One
Foundation Block
Water Private Well
Architectural Style Ranch
Structure Type Vinyl Siding
New Construction false
Schools
High Schools Warren Central High School
School District Msd Warren Township
Read Less
Want to know what your home might be worth? Contact us for a FREE valuation!

Our team is ready to help you sell your home for the highest possible price ASAP

© 2024 Listings courtesy of MIBOR as distributed by MLS GRID. All Rights Reserved.





