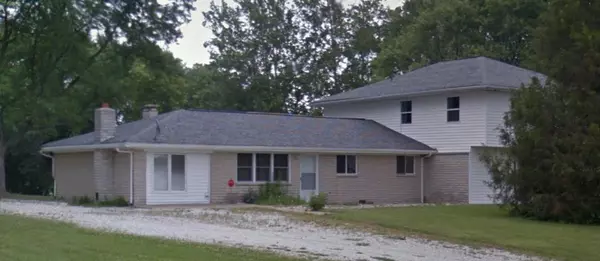$382,000
$375,000
1.9%For more information regarding the value of a property, please contact us for a free consultation.
5004 N Brandywine RD Shelbyville, IN 46176
5 Beds
3 Baths
4,630 SqFt
Key Details
Sold Price $382,000
Property Type Single Family Home
Sub Type Single Family Residence
Listing Status Sold
Purchase Type For Sale
Square Footage 4,630 sqft
Price per Sqft $82
Subdivision No Subdivision
MLS Listing ID 21944285
Sold Date 10/27/23
Bedrooms 5
Full Baths 3
HOA Y/N No
Year Built 1963
Tax Year 2022
Lot Size 2.175 Acres
Acres 2.175
Property Description
Discover the Perfect Family Oasis: A Home with Attached Mother-in-Law Quarters on 2.175 Acres! This remarkable property offers space, versatility, and comfort on a sprawling 2.175-acre lot with its own pond. With 3 bedrooms and 2 full baths in the 2-level side and 2 bedrooms and 1 full bath in the ranch side, it's ideal for multi-generational living or flexible use. Enjoy year-round comfort with a newer gas furnace and central air in the 2-level side, while the ranch side offers propane gas heating and central air. The 2-level side has a basement for added space. With two separate electrical panels, two heating/cooling systems, and two septic systems, you'll have independence while sharing the serene property.Triton Schools. SEE IT TOD
Location
State IN
County Shelby
Rooms
Basement Unfinished
Main Level Bedrooms 2
Interior
Interior Features In-Law Arrangement, Eat-in Kitchen
Heating Gas, Propane
Cooling Central Electric
Fireplace Y
Appliance Dishwasher, MicroHood, Electric Oven, Refrigerator
Exterior
Exterior Feature Barn Mini
Garage Spaces 1.0
Utilities Available Electricity Connected, Gas, Sep Electric Meter, Sep Sewer Meter, Well
Building
Story Two
Foundation Block
Water Private Well
Architectural Style TraditonalAmerican
Structure Type Aluminum Siding, Brick
New Construction false
Schools
Elementary Schools Triton Elementary School
High Schools Triton Jr-Sr High School
School District Triton School Corporation
Read Less
Want to know what your home might be worth? Contact us for a FREE valuation!

Our team is ready to help you sell your home for the highest possible price ASAP

© 2025 Listings courtesy of MIBOR as distributed by MLS GRID. All Rights Reserved.





