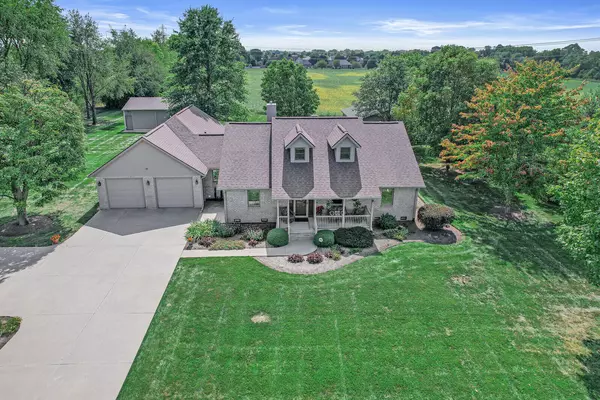$519,900
$519,900
For more information regarding the value of a property, please contact us for a free consultation.
427 E 650 S Anderson, IN 46013
3 Beds
3 Baths
3,053 SqFt
Key Details
Sold Price $519,900
Property Type Single Family Home
Sub Type Single Family Residence
Listing Status Sold
Purchase Type For Sale
Square Footage 3,053 sqft
Price per Sqft $170
Subdivision No Subdivision
MLS Listing ID 21943767
Sold Date 11/09/23
Bedrooms 3
Full Baths 2
Half Baths 1
HOA Y/N No
Year Built 1994
Tax Year 2022
Lot Size 0.877 Acres
Acres 0.877
Property Description
Immaculate Custom-Built Home on 0.877 acres w/ Pole Barn and Outbuilding in South Madison Schools. Built in 1994, this custom Cape Cod style home is impeccable. Huge 18x21 Great Room w/ gas log fireplace that's open to the Kitchen. Updated Kitchen w/ hardwood floors, granite counter-tops, breakfast bar, updated appliances and breakfast room. Primary Bedroom w/ full en-suite including tiled floors, tiled step-in shower, garden tub, dual vanities/walk-in-closets and access to the underground storm shelter. Split Bedroom layout w/ 2 spacious spare bedrooms. Cozy 18x19 Family Room w/ attached craft/storage room. Covered Front Porch and composite Deck. Heated 26x42 outbuilding w/ electric/concrete floors. Pole Barn is 24x30. Newer windows/doors!
Location
State IN
County Madison
Rooms
Basement Crawl Space
Main Level Bedrooms 3
Kitchen Kitchen Updated
Interior
Interior Features Attic Access, Walk-in Closet(s), Windows Thermal, Breakfast Bar, Paddle Fan, Entrance Foyer, Hi-Speed Internet Availbl
Heating Forced Air, Gas
Cooling Central Electric
Fireplaces Number 1
Fireplaces Type Gas Log, Great Room
Equipment Smoke Alarm
Fireplace Y
Appliance Electric Cooktop, Dishwasher, Electric Water Heater, Disposal, Microwave, Oven, Convection Oven, Refrigerator, Water Softener Owned
Exterior
Exterior Feature Barn Pole, Out Building With Utilities
Garage Spaces 2.0
View Rural
Building
Story One and One Half
Foundation Block
Water Private Well
Architectural Style Cape Cod
Structure Type Brick
New Construction false
Schools
Middle Schools Pendleton Heights Middle School
High Schools Pendleton Heights High School
School District South Madison Com Sch Corp
Read Less
Want to know what your home might be worth? Contact us for a FREE valuation!

Our team is ready to help you sell your home for the highest possible price ASAP

© 2024 Listings courtesy of MIBOR as distributed by MLS GRID. All Rights Reserved.






