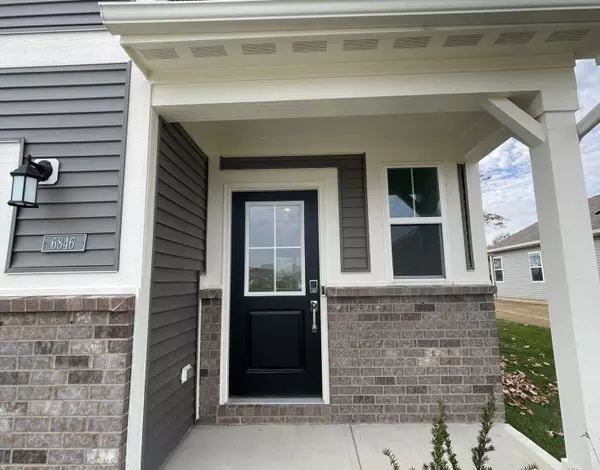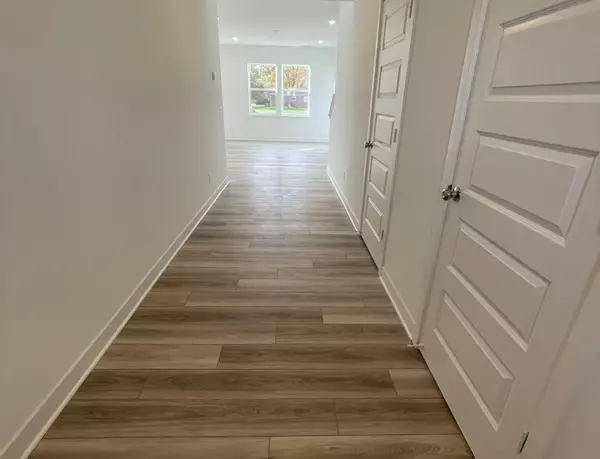$330,000
$330,000
For more information regarding the value of a property, please contact us for a free consultation.
6846 Orchard Run CIR Whitestown, IN 46075
4 Beds
3 Baths
2,011 SqFt
Key Details
Sold Price $330,000
Property Type Single Family Home
Sub Type Single Family Residence
Listing Status Sold
Purchase Type For Sale
Square Footage 2,011 sqft
Price per Sqft $164
Subdivision Jackson Run
MLS Listing ID 21952517
Sold Date 11/08/23
Bedrooms 4
Full Baths 2
Half Baths 1
HOA Fees $54/ann
HOA Y/N Yes
Year Built 2023
Tax Year 2023
Lot Size 10,890 Sqft
Acres 0.25
Property Description
Welcome to your dream home in Whitestown's exclusive Jackson Run Community! This newly built, exquisite single-family residence boasts 4 spacious bedrooms, 2.5 luxurious baths, and a versatile loft, offering the perfect blend of comfort and style. The modern kitchen features all new Stainless-steel appliances including a dishwasher, oven, microwave, refrigerator and a convenient water softener. Enjoy purified drinking water with the built-in reverse osmosis system and the ease of laundry with a washer and dryer included. Stay secure with a camera doorbell and a comprehensive security system. This prime location provides easy access to I-65 for stress-free commuting and is just minutes away from shopping, dining, and a nearby mall. The family-friendly neighborhood includes Whitestown Main Street Park for the little ones. Be the first to celebrate Christmas in 2023 in this stunning home. The landlord covers HOA fees, ensuring peace of mind and added amenities. Don't miss the chance to create beautiful memories in this stylish and well-appointed home. This home is ready to be yours!
Location
State IN
County Boone
Interior
Interior Features Center Island, Entrance Foyer, Eat-in Kitchen, Network Ready, Pantry, Programmable Thermostat
Cooling Central Electric
Fireplace N
Appliance Dishwasher, Dryer, Disposal, MicroHood, Gas Oven, Refrigerator, Washer, Water Purifier
Exterior
Garage Spaces 2.0
Building
Story Two
Foundation Slab
Water Municipal/City
Architectural Style TraditonalAmerican
Structure Type Brick,Cement Siding
New Construction true
Schools
Elementary Schools Perry Worth Elementary School
Middle Schools Lebanon Middle School
High Schools Lebanon Senior High School
School District Lebanon Community School Corp
Others
Ownership Mandatory Fee
Read Less
Want to know what your home might be worth? Contact us for a FREE valuation!

Our team is ready to help you sell your home for the highest possible price ASAP

© 2025 Listings courtesy of MIBOR as distributed by MLS GRID. All Rights Reserved.





