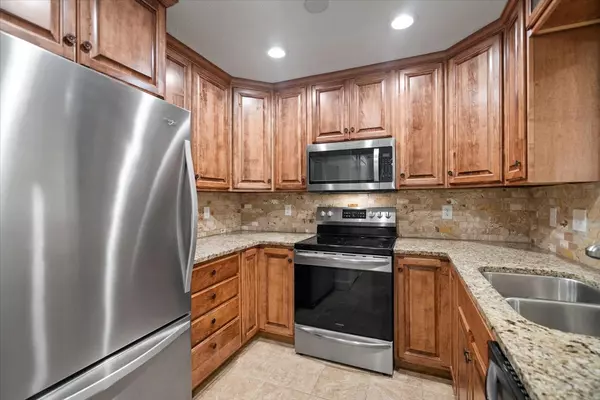$253,000
$255,000
0.8%For more information regarding the value of a property, please contact us for a free consultation.
8650 Jaffa Court West DR #APT 11 Indianapolis, IN 46260
2 Beds
2 Baths
1,620 SqFt
Key Details
Sold Price $253,000
Property Type Condo
Sub Type Condominium
Listing Status Sold
Purchase Type For Sale
Square Footage 1,620 sqft
Price per Sqft $156
Subdivision Lions Gate
MLS Listing ID 21947581
Sold Date 11/20/23
Bedrooms 2
Full Baths 2
HOA Fees $425/mo
HOA Y/N Yes
Year Built 1990
Tax Year 2022
Lot Size 3,049 Sqft
Acres 0.07
Property Description
This immaculate, well-maintained condo in the gated Lion's Gate community offers wide open spaces and plenty of natural light. The spacious "Picasso" unit includes open-concept gathering spaces - well suited for entertaining. Sliding glass door to private balcony features view of pond w/ fountains. Enjoy an updated kitchen and bath. The primary room features abundant closet space, an updated bath w double vanity & separate tub/shower. The community offers a clubhouse w fitness, pool & tennis. Secure underground parking garage includes 2 rare side by side parking spaces - bays 11 & 12. All exterior maintenance, building & common area, water, sewer & trash are included in the monthly HOA fee. Welcome home to your maintenance-free living.
Location
State IN
County Marion
Rooms
Main Level Bedrooms 2
Interior
Interior Features Bath Sinks Double Main, Entrance Foyer, WoodWorkStain/Painted
Heating Forced Air, Gas
Cooling Central Electric
Fireplaces Number 1
Fireplaces Type Living Room
Fireplace Y
Appliance Dishwasher, Dryer, Gas Water Heater, Electric Oven, Refrigerator, Washer, Water Heater
Exterior
Exterior Feature Clubhouse, Tennis Court(s)
Garage Spaces 2.0
View Y/N true
View Pond
Building
Story One
Foundation Other
Water Municipal/City
Architectural Style TraditonalAmerican
Structure Type Brick
New Construction false
Schools
School District Msd Washington Township
Others
Ownership Mandatory Fee
Read Less
Want to know what your home might be worth? Contact us for a FREE valuation!

Our team is ready to help you sell your home for the highest possible price ASAP

© 2024 Listings courtesy of MIBOR as distributed by MLS GRID. All Rights Reserved.





