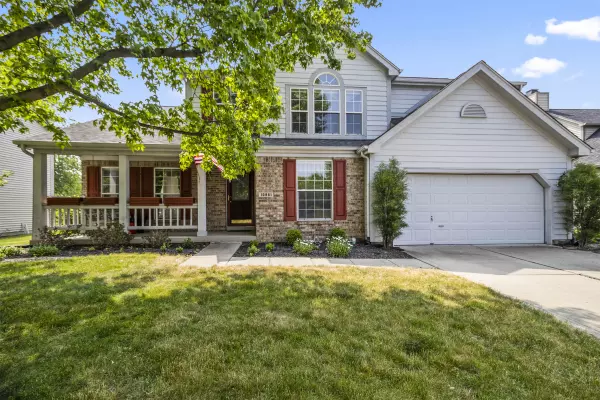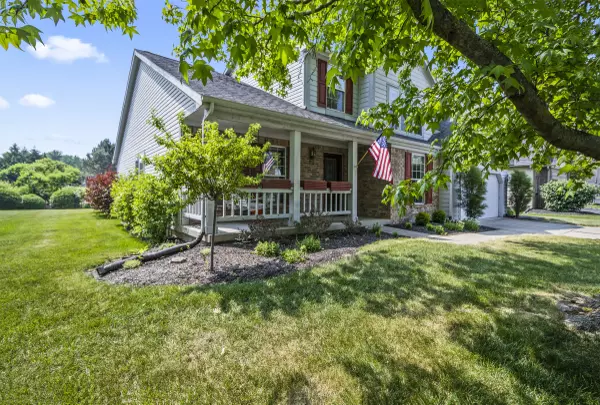$384,900
$384,900
For more information regarding the value of a property, please contact us for a free consultation.
10981 Woodward DR Fishers, IN 46037
3 Beds
3 Baths
3,928 SqFt
Key Details
Sold Price $384,900
Property Type Single Family Home
Sub Type Single Family Residence
Listing Status Sold
Purchase Type For Sale
Square Footage 3,928 sqft
Price per Sqft $97
Subdivision Sawgrass
MLS Listing ID 21924546
Sold Date 11/21/23
Bedrooms 3
Full Baths 2
Half Baths 1
HOA Fees $35/ann
HOA Y/N Yes
Year Built 1997
Tax Year 2022
Lot Size 10,018 Sqft
Acres 0.23
Property Description
Nestled in the Sawgrass subdivision, this beautiful 3BR/2.5BA home offers comfortable living in the highly rated HSE school district. The main floor features a spacious primary suite, dedicated office, inviting living room, dining room, large eat-in kitchen, and cozy family room, providing ample space for relaxation and entertaining. Upstairs, two generous bedrooms await, along with a versatile loft that can easily be converted into a 4th bedroom. The unfinished basement presents an excellent opportunity for customization to suit your needs and preferences. Conveniently located near shopping, dining, and the Ironwood Golf Course, this home ensures both comfort and convenience. Don't miss out on the chance to make this house your dream home!
Location
State IN
County Hamilton
Rooms
Basement Unfinished
Main Level Bedrooms 1
Interior
Interior Features Attic Access, Bath Sinks Double Main, Cathedral Ceiling(s), Raised Ceiling(s), Vaulted Ceiling(s), Paddle Fan, Hi-Speed Internet Availbl, Eat-in Kitchen, Pantry, Programmable Thermostat, Walk-in Closet(s), Windows Vinyl
Heating Forced Air, Gas
Cooling Central Electric
Fireplaces Number 1
Fireplaces Type Family Room
Fireplace Y
Appliance Dishwasher, Disposal, Gas Water Heater, MicroHood, Electric Oven, Refrigerator
Exterior
Garage Spaces 2.0
Utilities Available Cable Available, Electricity Connected, Gas, Sewer Connected, Water Connected
Building
Story Two
Foundation Concrete Perimeter, Concrete Perimeter
Water Municipal/City
Architectural Style TraditonalAmerican
Structure Type Brick,Wood Siding,Vinyl Siding
New Construction false
Schools
Elementary Schools Hoosier Road Elementary School
Middle Schools Riverside Junior High
High Schools Hamilton Southeastern Hs
School District Hamilton Southeastern Schools
Others
HOA Fee Include Association Home Owners,Entrance Common,Insurance,Maintenance,ParkPlayground,Management,Snow Removal
Ownership Mandatory Fee
Read Less
Want to know what your home might be worth? Contact us for a FREE valuation!

Our team is ready to help you sell your home for the highest possible price ASAP

© 2025 Listings courtesy of MIBOR as distributed by MLS GRID. All Rights Reserved.





