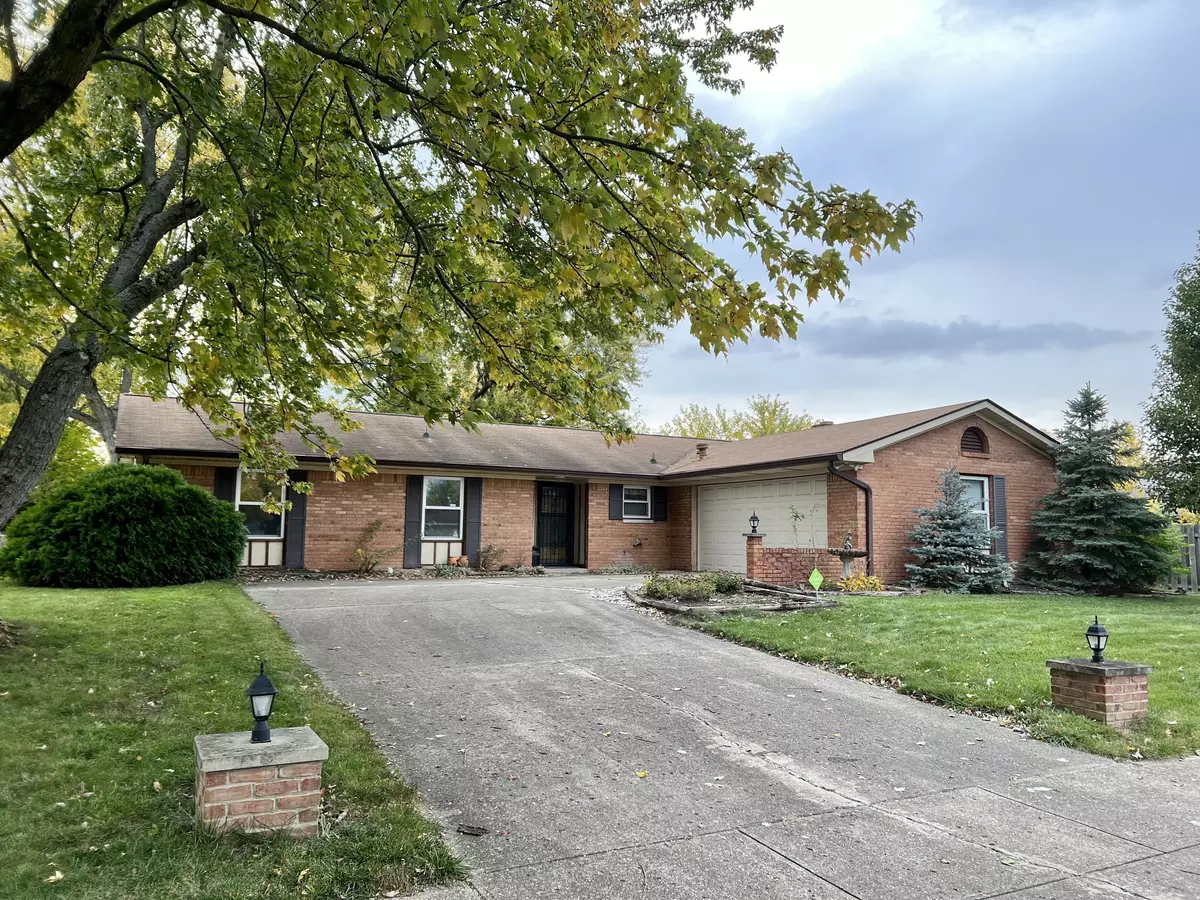$207,000
$194,700
6.3%For more information regarding the value of a property, please contact us for a free consultation.
2630 Jill DR Indianapolis, IN 46229
3 Beds
2 Baths
2,006 SqFt
Key Details
Sold Price $207,000
Property Type Single Family Home
Sub Type Single Family Residence
Listing Status Sold
Purchase Type For Sale
Square Footage 2,006 sqft
Price per Sqft $103
Subdivision Parkwood Terrace
MLS Listing ID 21949711
Sold Date 11/29/23
Bedrooms 3
Full Baths 2
HOA Y/N No
Year Built 1971
Tax Year 2021
Lot Size 0.280 Acres
Acres 0.28
Property Description
All Brick ranch with over 2000 sq ft with plenty of room for entertaining features Large Great room and Family Room with cozy fireplace that opens to Very spacious sunroom and patio overlooking large fenced yard! * Open sunny kitchen w/breakfast area and Bar seating has plenty of cabinets and counter space and includes all stainless appliances * 3 great size bedrooms, Primary suite has 2 closets, 2 full bathrooms both with walk-in showers one is huge and newly installed in 2023! * Laundry room with washer and dryer included * Large finished 2+ garage has workshop area and service door to the great backyard featuring X-Large mini barn and additional paved space for storage inside the fenced area *
Location
State IN
County Marion
Rooms
Main Level Bedrooms 3
Kitchen Kitchen Some Updates
Interior
Interior Features Attic Access, Breakfast Bar, Built In Book Shelves, Entrance Foyer, Paddle Fan, Hi-Speed Internet Availbl, Eat-in Kitchen, Pantry, Programmable Thermostat, WoodWorkStain/Painted
Heating Forced Air
Cooling Central Electric
Fireplaces Number 1
Fireplaces Type Family Room
Equipment Security Alarm Rented
Fireplace Y
Appliance Dishwasher, Dryer, Disposal, Electric Oven, Refrigerator, Washer, Water Heater
Exterior
Exterior Feature Barn Mini
Garage Spaces 2.0
Utilities Available Cable Connected, Electricity Connected, Sewer Connected, Water Connected
View Y/N true
View Neighborhood
Building
Story One
Foundation Block
Water Municipal/City
Architectural Style Ranch, TraditonalAmerican
Structure Type Brick,Wood
New Construction false
Schools
School District Msd Warren Township
Read Less
Want to know what your home might be worth? Contact us for a FREE valuation!

Our team is ready to help you sell your home for the highest possible price ASAP

© 2024 Listings courtesy of MIBOR as distributed by MLS GRID. All Rights Reserved.





