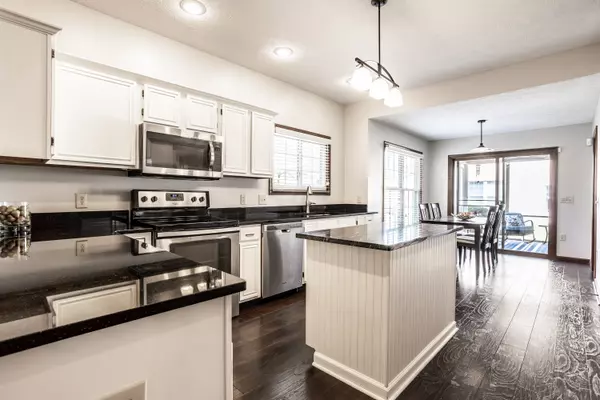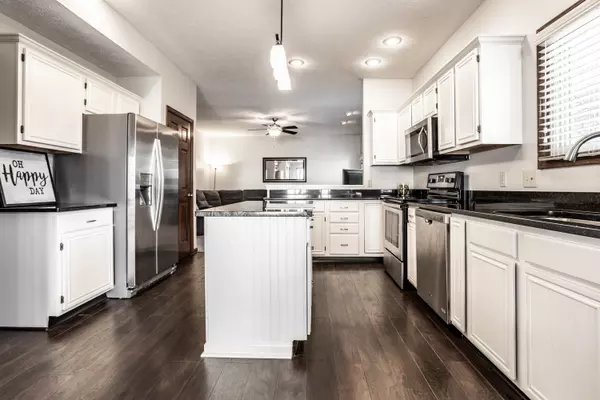$382,000
$389,900
2.0%For more information regarding the value of a property, please contact us for a free consultation.
6376 Stonecreek DR Indianapolis, IN 46268
5 Beds
3 Baths
3,332 SqFt
Key Details
Sold Price $382,000
Property Type Single Family Home
Sub Type Single Family Residence
Listing Status Sold
Purchase Type For Sale
Square Footage 3,332 sqft
Price per Sqft $114
Subdivision Fieldstone At Twin Creeks
MLS Listing ID 21942893
Sold Date 12/05/23
Bedrooms 5
Full Baths 2
Half Baths 1
HOA Fees $44/ann
HOA Y/N Yes
Year Built 1996
Tax Year 2022
Lot Size 10,018 Sqft
Acres 0.23
Property Description
BACK ON MARKET DUE TO BUYER FINANCING FALLING THROUGH! Don't miss this opportunity. 6376 Stonecreek offers spaces for entertainment and comfort. Thoughtfully updated throughout and move-in ready! A spacious cooks kitchen with granite and newer stainless appliances. Screened porch, deck and firepit make the backyard complete. The basement with a theater projection system and serving bar will make for unforgettable gatherings. Upstairs boasts updated tiled showers and floors in the bathrooms, dual master closets, and a sizeable 3332 Sq Ft layout. This home is an absolute dream.
Location
State IN
County Marion
Rooms
Basement Egress Window(s), Finished, Full, Storage Space, Sump Pump
Kitchen Kitchen Updated
Interior
Interior Features Attic Pull Down Stairs, Raised Ceiling(s), Center Island, Entrance Foyer, Eat-in Kitchen, Pantry, Walk-in Closet(s), Windows Vinyl, Wood Work Stained
Cooling Central Electric
Fireplaces Number 1
Fireplaces Type Family Room, Woodburning Fireplce
Equipment Radon System, Theater Equipment
Fireplace Y
Appliance Dishwasher, Dryer, Disposal, Gas Water Heater, MicroHood, Electric Oven, Refrigerator, Washer
Exterior
Garage Spaces 2.0
Utilities Available Cable Available, Gas
View Y/N true
View Pond
Building
Story Two
Foundation Poured Concrete, Full
Water Community Water
Architectural Style TraditonalAmerican
Structure Type Wood Brick
New Construction false
Schools
Elementary Schools Central Elementary School
Middle Schools Lincoln Middle School
High Schools Pike High School
School District Msd Pike Township
Others
HOA Fee Include Association Home Owners,Insurance
Ownership Mandatory Fee
Read Less
Want to know what your home might be worth? Contact us for a FREE valuation!

Our team is ready to help you sell your home for the highest possible price ASAP

© 2024 Listings courtesy of MIBOR as distributed by MLS GRID. All Rights Reserved.





