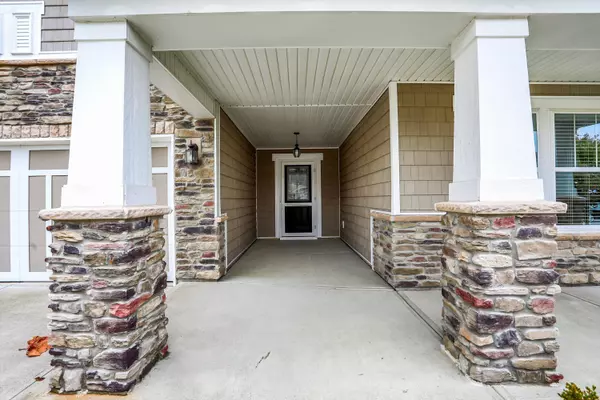$1,875
$295,000
99.4%For more information regarding the value of a property, please contact us for a free consultation.
6103 Pebblebrooke RD Whitestown, IN 46075
3 Beds
2 Baths
1,455 SqFt
Key Details
Sold Price $1,875
Property Type Single Family Home
Sub Type Single Family Residence
Listing Status Sold
Purchase Type For Sale
Square Footage 1,455 sqft
Price per Sqft $1
Subdivision Walker Farms
MLS Listing ID 21945173
Sold Date 12/15/23
Bedrooms 3
Full Baths 2
HOA Fees $17
HOA Y/N Yes
Year Built 2014
Tax Year 2021
Lot Size 7,405 Sqft
Acres 0.17
Property Description
Welcome to this charming 3-bedroom home nestled in the serene community of Walker Farms. As you step inside you'll be greeted with the spacious family room with a warm fireplace. The open floor plan easily connects the family room to the kitchen making it easy to host gatherings. The kitchen features a convenient breakfast bar where you can enjoy quick meals or engage in casual conversations. The sizeable master bedroom is a retreat. The attached master bath is complete with double sinks and a bathtub, where you can unwind after a long day. Step outside into the open backyard, where you'll find a blank canvas waiting for your personal touch. Don't miss the opportunity to own this beautiful home.
Location
State IN
County Boone
Rooms
Main Level Bedrooms 3
Interior
Interior Features Breakfast Bar, Entrance Foyer, Eat-in Kitchen, Walk-in Closet(s)
Heating Electric, Heat Pump
Cooling Central Electric
Fireplaces Number 1
Fireplaces Type Family Room
Fireplace Y
Appliance Dishwasher, Dryer, Electric Water Heater, Microwave, Electric Oven, Refrigerator, Washer
Exterior
Garage Spaces 2.0
Building
Story One
Foundation Slab
Water Municipal/City
Architectural Style Ranch
Structure Type Vinyl With Stone
New Construction false
Schools
Elementary Schools Perry Worth Elementary School
Middle Schools Lebanon Middle School
High Schools Lebanon Senior High School
School District Lebanon Community School Corp
Others
Ownership Mandatory Fee
Read Less
Want to know what your home might be worth? Contact us for a FREE valuation!

Our team is ready to help you sell your home for the highest possible price ASAP

© 2024 Listings courtesy of MIBOR as distributed by MLS GRID. All Rights Reserved.





