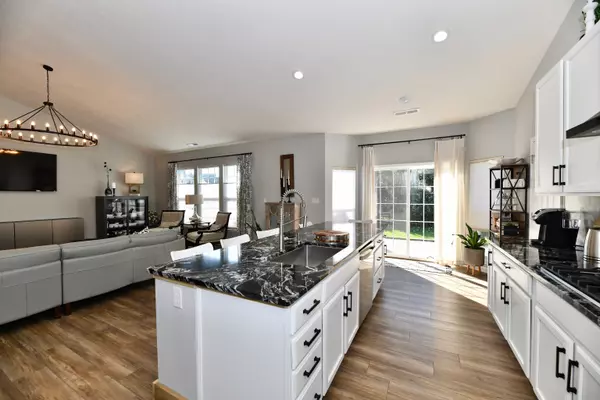$444,000
$449,900
1.3%For more information regarding the value of a property, please contact us for a free consultation.
227 Buxton CT Westfield, IN 46074
3 Beds
2 Baths
2,022 SqFt
Key Details
Sold Price $444,000
Property Type Single Family Home
Sub Type Single Family Residence
Listing Status Sold
Purchase Type For Sale
Square Footage 2,022 sqft
Price per Sqft $219
Subdivision Oak Ridge Crossing
MLS Listing ID 21950871
Sold Date 12/19/23
Bedrooms 3
Full Baths 2
HOA Fees $35/ann
HOA Y/N Yes
Year Built 2012
Tax Year 2023
Lot Size 0.280 Acres
Acres 0.28
Property Description
Looking for a Ranch that's well appointed. This newly remodeled 3 bedrm Ranch is THE ONE! Open concept, remodeled Chefs kitchen with gorgeous Island just shy of 12 ft long! All New appliances with New high end gas cooktop, pot filler and double wall ovens and Huge kitchen sink . ALL NEW Luxury vinyl 22 Mill Beveled flooring in the entire home. Gracious paver patio that wraps around the Fully fenced yard. Great Evergreens and Privacy. Updated Bathrooms. Roof new in 2021. Tankless hot water and 3 car garage w/attic access and ceiling hanging shelves. You wont want to miss this one. Maybe its the one you were waiting for. There is some yard to relax in. And the great thing is HOA fees are yearly 460$ that leaves you a choice of doing yard work or hiring it out and still saving money! Well-appointed with top down bottom up shades on all windows too so you can control light and privacy! The dining room is spacious and the soaring ceilings in the great room look and feel great. So many updates have been to this home! Fantastic Well established neighborhood just minutes to shopping, eating and US 31. Numerous parks and recreation and wonderful Westfield Schools
Location
State IN
County Hamilton
Rooms
Main Level Bedrooms 3
Kitchen Kitchen Updated
Interior
Interior Features Cathedral Ceiling(s), Raised Ceiling(s), Vaulted Ceiling(s), Center Island, Hi-Speed Internet Availbl, Eat-in Kitchen, Pantry, Screens Complete, Walk-in Closet(s), Wood Work Painted
Heating Forced Air, Gas
Cooling Central Electric
Equipment Smoke Alarm
Fireplace Y
Appliance Gas Cooktop, Dishwasher, Disposal, Double Oven, Convection Oven, Range Hood, Refrigerator, Tankless Water Heater, Water Heater, Water Softener Owned
Exterior
Garage Spaces 3.0
Waterfront false
View Y/N false
Building
Story One
Foundation Slab
Water Municipal/City
Architectural Style Ranch
Structure Type Brick,Cement Siding
New Construction false
Schools
Elementary Schools Oak Trace Elementary School
Middle Schools Westfield Middle School
High Schools Westfield High School
School District Westfield-Washington Schools
Others
HOA Fee Include Association Home Owners,Insurance,Maintenance
Ownership Mandatory Fee
Read Less
Want to know what your home might be worth? Contact us for a FREE valuation!

Our team is ready to help you sell your home for the highest possible price ASAP

© 2024 Listings courtesy of MIBOR as distributed by MLS GRID. All Rights Reserved.






