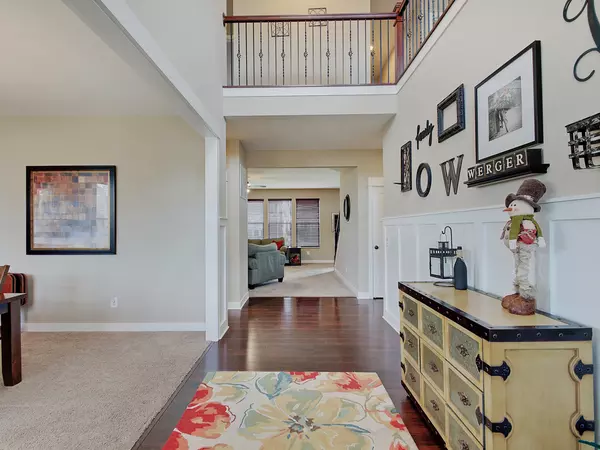$560,000
$575,000
2.6%For more information regarding the value of a property, please contact us for a free consultation.
15722 Chapel Park DR E Noblesville, IN 46060
6 Beds
5 Baths
4,950 SqFt
Key Details
Sold Price $560,000
Property Type Single Family Home
Sub Type Single Family Residence
Listing Status Sold
Purchase Type For Sale
Square Footage 4,950 sqft
Price per Sqft $113
Subdivision Chapel Woods
MLS Listing ID 21954796
Sold Date 01/04/24
Bedrooms 6
Full Baths 4
Half Baths 1
HOA Fees $44/ann
HOA Y/N Yes
Year Built 2013
Tax Year 2022
Lot Size 9,147 Sqft
Acres 0.21
Property Description
This is a beautiful rare 6 bedroom, 4 1/2 bath home full of amazing features. Located in the coveted Chapel Woods neighborhood with easy access to SR 37 and I-69. The gourmet kitchen is gorgeous with granite counters, large island and stainless steel appliances. Two story entry, Great Room with cozy fireplace, custom wainscot, drop zone cubbies, and so much more. Four Bedrooms and a loft are located upstairs, while the main floor AND the basement both feature a bedroom and full bath. Three separate living spaces (one on each level) are perfect for all of your entertaining needs. Fully finished basement with kitchen area. Three car garage, recent exterior paint, fully fenced backyard, deck and patio. Front and back yard irrigation system. So much storage inside as well. Close to Hamilton Town Center, restaurants, parks. Community has so much to do with 7 acre central park, playground and pool. Convenient to Ruoff Music Center without the noise and traffic. Dont miss this one!
Location
State IN
County Hamilton
Rooms
Basement Finished
Main Level Bedrooms 1
Interior
Interior Features Attic Access, Raised Ceiling(s), Center Island, Entrance Foyer, Eat-in Kitchen, Screens Complete, Walk-in Closet(s), Windows Thermal
Heating Forced Air, Gas
Cooling Central Electric
Fireplaces Number 1
Fireplaces Type Insert
Equipment Radon System, Smoke Alarm, Sump Pump
Fireplace Y
Appliance Electric Cooktop, Dishwasher, Dryer, Electric Water Heater, Disposal, MicroHood, Microwave, Double Oven, Refrigerator, Washer, Water Softener Owned
Exterior
Garage Spaces 3.0
Building
Story Two
Foundation Concrete Perimeter
Water Municipal/City
Architectural Style TraditonalAmerican
Structure Type Cement Siding,Other
New Construction false
Schools
Elementary Schools Promise Road Elementary
Middle Schools Noblesville West Middle School
High Schools Noblesville High School
School District Noblesville Schools
Others
HOA Fee Include Clubhouse,Entrance Common,Insurance,Maintenance,ParkPlayground,Management
Ownership Mandatory Fee
Read Less
Want to know what your home might be worth? Contact us for a FREE valuation!

Our team is ready to help you sell your home for the highest possible price ASAP

© 2025 Listings courtesy of MIBOR as distributed by MLS GRID. All Rights Reserved.





