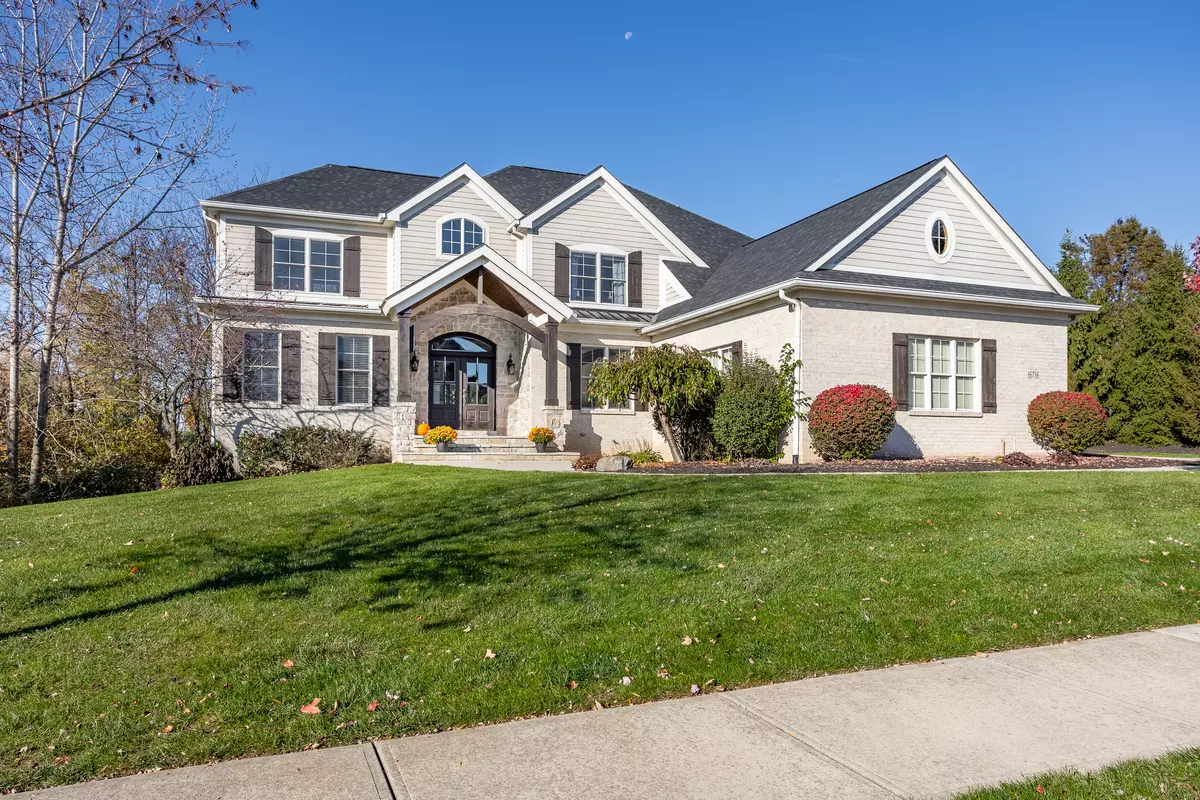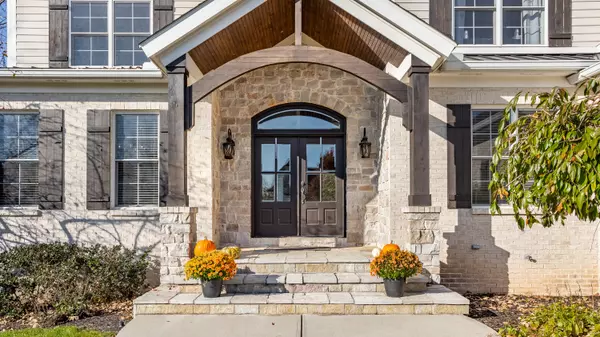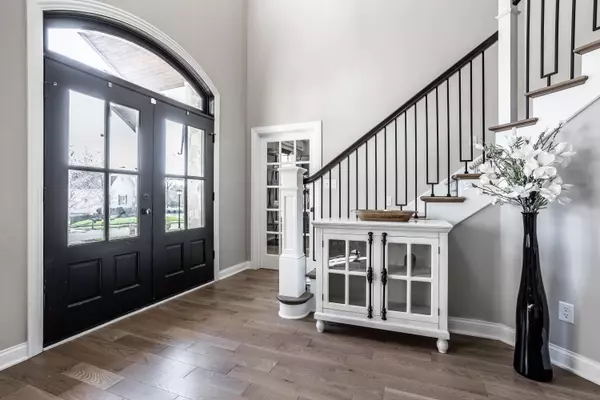$1,089,000
$1,089,000
For more information regarding the value of a property, please contact us for a free consultation.
16716 Brookhollow DR Westfield, IN 46062
7 Beds
6 Baths
5,278 SqFt
Key Details
Sold Price $1,089,000
Property Type Single Family Home
Sub Type Single Family Residence
Listing Status Sold
Purchase Type For Sale
Square Footage 5,278 sqft
Price per Sqft $206
Subdivision Brookside
MLS Listing ID 21951499
Sold Date 01/08/24
Bedrooms 7
Full Baths 5
Half Baths 1
HOA Fees $100/qua
HOA Y/N Yes
Year Built 2007
Tax Year 2022
Lot Size 0.560 Acres
Acres 0.56
Property Description
Unbelievable remodel in this 6 BR (7 legal bedrooms), 5 1/2 bath Brookside home on over half an acre. 2022 gourmet kitchen with all Viking appliances including 48" Viking Refrigerator and Commercial Gas Range and Hood. Floor to ceiling Full inlay hand crafted cabinetry with lit glass upper cabinets, Quartz counters and backsplash and huge island. Expanded side prep kitchen area and huge pantry. Open great room with linear gas fireplace, remodeled butler pantry leads to the dining room with unique wall treatment. Main floor guest suite with full bath - currently used as an office. New hardwood white oak floors throughout first floor carried through the new stair case and upper level hallway. New carpet installed in all upper level bedrooms. High end lighting throughout. Daylight lower level with full wet bar and multiple beverage refrigerators, theatre space and 2 legal bedrooms with full bath access have the ultimate in flexibilty - -- use as bedrooms, office, play rooms, or exercise room and more. New Roof in 2021; 2022 - 2 New tankless Navien hot water heaters; New Furnace 2022 and 2 new A/Cs, 2nd Furnace new 2020. Private view of the woods from the deck and outdoor gas fire pit. New buyers benefit from high end updates and unexpected sale.
Location
State IN
County Hamilton
Rooms
Basement Ceiling - 9+ feet, Daylight/Lookout Windows, Egress Window(s), Finished, Full, Storage Space
Main Level Bedrooms 1
Kitchen Kitchen Updated
Interior
Interior Features Bath Sinks Double Main, Raised Ceiling(s), Tray Ceiling(s), Center Island, Entrance Foyer, Hardwood Floors, Hi-Speed Internet Availbl, Eat-in Kitchen, Pantry, Surround Sound Wiring, Walk-in Closet(s), Wet Bar, Windows Thermal, Wood Work Painted
Heating Forced Air, Gas
Cooling Central Electric
Fireplaces Number 1
Fireplaces Type Insert, Great Room
Equipment Radon System, Smoke Alarm, Sump Pump w/Backup
Fireplace Y
Appliance Gas Cooktop, Dishwasher, Down Draft, Disposal, Gas Water Heater, Humidifier, Kitchen Exhaust, Microwave, Oven, Convection Oven, Gas Oven, Range Hood, Refrigerator, Bar Fridge, Tankless Water Heater, Water Softener Owned, Wine Cooler
Exterior
Exterior Feature Outdoor Fire Pit
Garage Spaces 3.0
Utilities Available Cable Available, Gas
View Y/N true
View Trees/Woods
Building
Story Two
Foundation Concrete Perimeter
Water Municipal/City
Architectural Style TraditonalAmerican
Structure Type Brick,Cement Siding
New Construction false
Schools
Elementary Schools Carey Ridge Elementary School
Middle Schools Westfield Middle School
High Schools Westfield High School
School District Westfield-Washington Schools
Others
HOA Fee Include Clubhouse,ParkPlayground
Ownership Mandatory Fee
Read Less
Want to know what your home might be worth? Contact us for a FREE valuation!

Our team is ready to help you sell your home for the highest possible price ASAP

© 2025 Listings courtesy of MIBOR as distributed by MLS GRID. All Rights Reserved.





