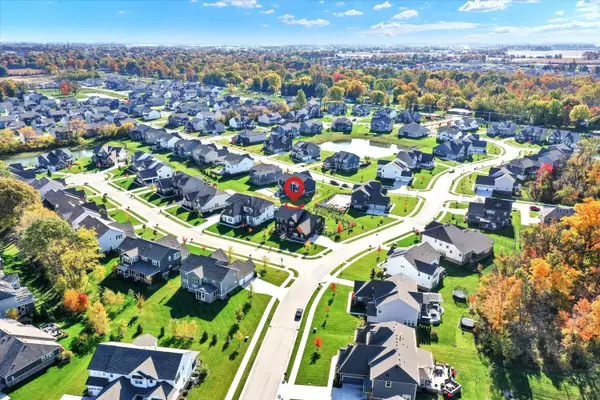$730,000
$724,900
0.7%For more information regarding the value of a property, please contact us for a free consultation.
16331 Province CT Fishers, IN 46040
5 Beds
5 Baths
4,988 SqFt
Key Details
Sold Price $730,000
Property Type Single Family Home
Sub Type Single Family Residence
Listing Status Sold
Purchase Type For Sale
Square Footage 4,988 sqft
Price per Sqft $146
Subdivision Vermillion
MLS Listing ID 21950136
Sold Date 01/11/24
Bedrooms 5
Full Baths 4
Half Baths 1
HOA Fees $47/ann
HOA Y/N Yes
Year Built 2019
Tax Year 2023
Lot Size 0.370 Acres
Acres 0.37
Property Description
EXCEEDS ALL EXPECTATIONS Truly Better Than New! PRIMARY BEDROOM SUITE ON MAIN LEVEL which features super sized shower, quartz counter, WI closet. French doors to office on main. Great room w/fireplace has volume ceilings with custom blinds(uppers are electronic) and gas fireplace. GOURMET KITCHEN featuring oversized island with seating. Walk-in pantry. All appliances stay. Interior & exterior professionally painted within the last 2 years. Beautiful LVP flooring covers the entire main living areas. Upper level has 3 bedrooms, 2 full baths & large bonus room. OVERSIZED FENCED LOT. Extended covered porch, open patio areas and new amazing landscaping around entire house w/sprinkler system. Finished basement w/full bath. SIDE LOAD 3 car GARAGE.
Location
State IN
County Hamilton
Rooms
Basement Ceiling - 9+ feet, Daylight/Lookout Windows, Egress Window(s), Finished, Full
Main Level Bedrooms 2
Kitchen Kitchen Updated
Interior
Interior Features Bath Sinks Double Main, Breakfast Bar, Cathedral Ceiling(s), Raised Ceiling(s), Center Island, Entrance Foyer, Hi-Speed Internet Availbl, Eat-in Kitchen, Pantry, Programmable Thermostat, Walk-in Closet(s), Wood Work Painted
Heating Forced Air, Gas
Cooling Central Electric
Fireplaces Number 1
Fireplaces Type Gas Log, Great Room
Equipment Radon System, Sump Pump w/Backup
Fireplace Y
Appliance Dishwasher, Dryer, Disposal, Gas Water Heater, Microwave, Oven, Gas Oven, Range Hood, Refrigerator, Washer, Water Softener Owned
Exterior
Exterior Feature Sprinkler System
Garage Spaces 3.0
Building
Story Two
Foundation Concrete Perimeter, Full
Water Municipal/City
Architectural Style Contemporary
Structure Type Brick,Cement Siding
New Construction false
Schools
High Schools Hamilton Southeastern Hs
School District Hamilton Southeastern Schools
Others
HOA Fee Include Clubhouse,Entrance Common,Insurance,Maintenance,ParkPlayground,Snow Removal,Walking Trails
Ownership Mandatory Fee
Read Less
Want to know what your home might be worth? Contact us for a FREE valuation!

Our team is ready to help you sell your home for the highest possible price ASAP

© 2025 Listings courtesy of MIBOR as distributed by MLS GRID. All Rights Reserved.





