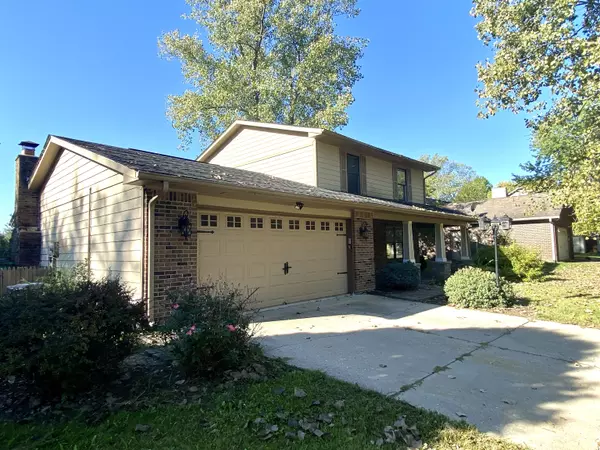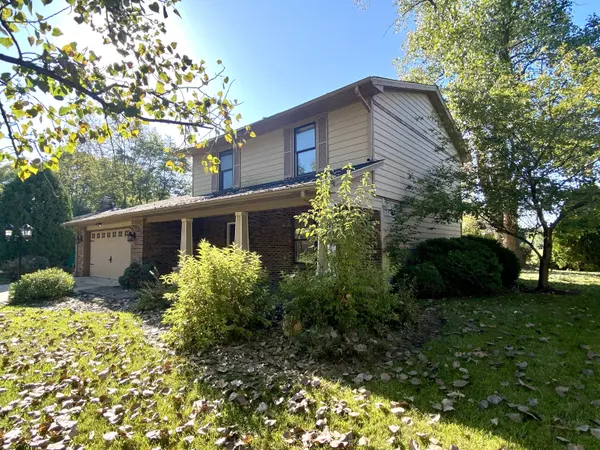$304,900
$304,900
For more information regarding the value of a property, please contact us for a free consultation.
5535 Ridge Hill WAY Avon, IN 46123
3 Beds
3 Baths
1,789 SqFt
Key Details
Sold Price $304,900
Property Type Single Family Home
Sub Type Single Family Residence
Listing Status Sold
Purchase Type For Sale
Square Footage 1,789 sqft
Price per Sqft $170
Subdivision Ridgehill
MLS Listing ID 21945296
Sold Date 01/12/24
Bedrooms 3
Full Baths 2
Half Baths 1
HOA Fees $26/ann
HOA Y/N Yes
Year Built 1979
Tax Year 2022
Lot Size 7,840 Sqft
Acres 0.18
Property Description
Luxurious 2-story Craftsman Avon home backing up to prestigious Prestwick Golf Course. Features a covered front porch, open back patio, wood deck, dimensional shingle roofing, paver walkway, newer A/C, composite siding, and mature landscaping. Spacious layout includes a Great Room with a brick fireplace, Sun Room, Dining Room, and updated Kitchen with a pantry. Newer carpet, LVP flooring, and fresh paint throughout. Attached 2-car Garage with utility sink, laundry hookup, and high-efficiency furnace. Master Bedroom Suite boasts a walk-in closet and a Full Bathroom with a custom-tiled shower. Buyers with financing using seller's preferred lender may receive up to $3,000 towards buydowns/closing cost credit. A must-see blend of elegance and comfort!
Location
State IN
County Hendricks
Rooms
Kitchen Kitchen Updated
Interior
Interior Features Attic Access, Entrance Foyer, Paddle Fan, Hi-Speed Internet Availbl, Pantry, Programmable Thermostat, Supplemental Storage, Walk-in Closet(s), Windows Vinyl, Wood Work Painted
Heating Forced Air
Cooling Central Electric
Fireplaces Number 1
Fireplaces Type Great Room, Masonry, Woodburning Fireplce
Equipment Smoke Alarm
Fireplace Y
Appliance Dishwasher, Disposal, Microwave, Electric Oven, Refrigerator
Exterior
Exterior Feature Golf Course, Other
Garage Spaces 2.0
Utilities Available Cable Available, Electricity Connected, Gas, Sewer Connected, Water Connected
Waterfront false
View Y/N true
View Golf Course, Neighborhood, Trees/Woods
Building
Story Two
Foundation Slab
Water Municipal/City
Architectural Style Craftsman, TraditonalAmerican
Structure Type Brick,Wood Siding
New Construction false
Schools
Elementary Schools Pine Tree Elementary School
Middle Schools Avon Middle School South
High Schools Avon High School
School District Avon Community School Corp
Others
HOA Fee Include Maintenance,See Remarks,Other
Ownership Mandatory Fee
Read Less
Want to know what your home might be worth? Contact us for a FREE valuation!

Our team is ready to help you sell your home for the highest possible price ASAP

© 2024 Listings courtesy of MIBOR as distributed by MLS GRID. All Rights Reserved.






