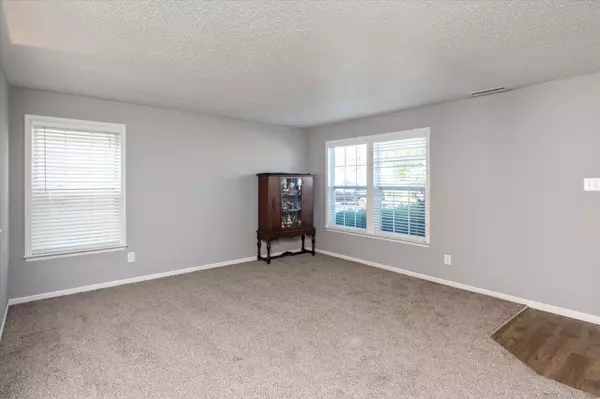$312,000
$315,000
1.0%For more information regarding the value of a property, please contact us for a free consultation.
13447 Allegiance DR Fishers, IN 46037
4 Beds
3 Baths
2,452 SqFt
Key Details
Sold Price $312,000
Property Type Single Family Home
Sub Type Single Family Residence
Listing Status Sold
Purchase Type For Sale
Square Footage 2,452 sqft
Price per Sqft $127
Subdivision Brooks Chase
MLS Listing ID 21930982
Sold Date 11/16/23
Bedrooms 4
Full Baths 2
Half Baths 1
HOA Fees $13
HOA Y/N Yes
Year Built 2003
Tax Year 2022
Lot Size 6,098 Sqft
Acres 0.14
Property Description
Welcome home to this spacious four bedroom 2.5 bath home located in desirable Brooks Chase. Enjoy the open space this home offers with a touch of separation that allows you to make each room it's own. The hearth room with it's cozy gas fireplace opens up to the large eat in kitchen. Right off the kitchen area there is a spacious walk in pantry & laundry space. The loft is a perfect space to relax and the prewiring for the television makes entertaining more enjoyable. The master suite is an owners dream with sizable master bedroom, generous size bathroom with double sinks & huge walk-in closet. Private back yard with no neighbors behind you! Super convenient location near I-69, shopping & restaurants.
Location
State IN
County Hamilton
Interior
Interior Features Attic Access, Eat-in Kitchen, Entrance Foyer, Network Ready, Pantry
Heating Forced Air, Electric, Gas
Cooling Central Electric
Fireplaces Number 1
Fireplaces Type Gas Starter
Equipment Smoke Alarm
Fireplace Y
Appliance Dishwasher, Disposal, Electric Oven, Refrigerator, Gas Water Heater
Exterior
Garage Spaces 2.0
Utilities Available Cable Available, Gas
Building
Story Two
Foundation Slab
Water Municipal/City
Architectural Style TraditonalAmerican
Structure Type Vinyl With Brick
New Construction false
Schools
School District Hamilton Southeastern Schools
Others
HOA Fee Include Association Home Owners,Entrance Common,ParkPlayground,Snow Removal
Ownership Mandatory Fee
Read Less
Want to know what your home might be worth? Contact us for a FREE valuation!

Our team is ready to help you sell your home for the highest possible price ASAP

© 2025 Listings courtesy of MIBOR as distributed by MLS GRID. All Rights Reserved.





