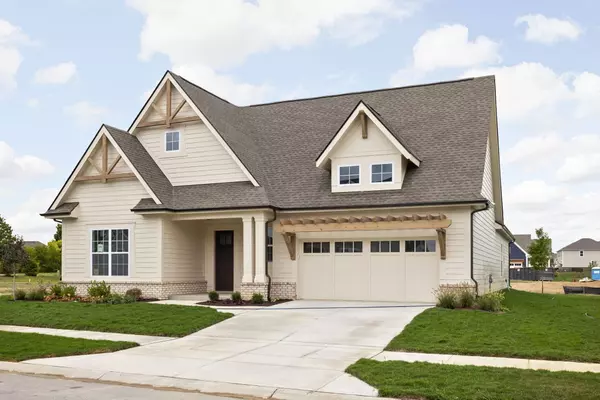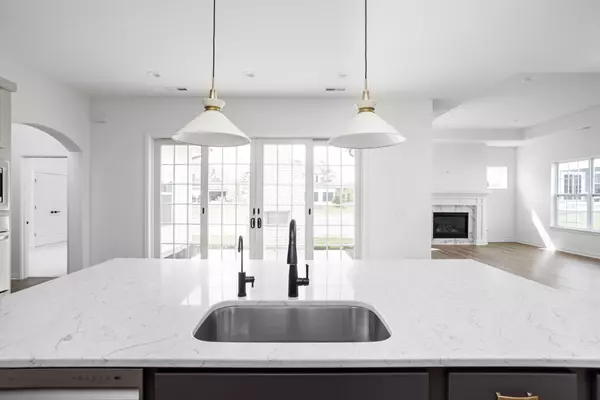$599,000
$599,000
For more information regarding the value of a property, please contact us for a free consultation.
15412 Beeblossom DR Westfield, IN 46074
3 Beds
3 Baths
2,478 SqFt
Key Details
Sold Price $599,000
Property Type Single Family Home
Sub Type Single Family Residence
Listing Status Sold
Purchase Type For Sale
Square Footage 2,478 sqft
Price per Sqft $241
Subdivision Harmony
MLS Listing ID 21943469
Sold Date 01/12/24
Bedrooms 3
Full Baths 2
Half Baths 1
HOA Fees $55
HOA Y/N Yes
Year Built 2023
Tax Year 2022
Lot Size 8,712 Sqft
Acres 0.2
Property Description
Welcome to this stunning 3BR ranch home, where modern living meets comfort and elegance. The heart of this residence is the spacious great rm, where a cozy FP takes center stage, inviting you to unwind, relax, & entertain. The gourmet KI is a chef's delight, complete w/ SS appliances, quartz countertops, & large island. The split BR design adds an element of privacy & convenience to this home. Two of the BR share a Jack & Jill bathroom, offering comfort and functionality for guests. The owner's suite features a tray ceiling, double sinks, tile shower, & walk in closet with shelves. Step outside to the open patio, where you'll find a free-standing fireplace. This home offers not just a standard garage, but a spacious 3-car tandem garage.
Location
State IN
County Hamilton
Rooms
Main Level Bedrooms 3
Kitchen Kitchen Updated
Interior
Interior Features Attic Access, Bath Sinks Double Main, Breakfast Bar, Raised Ceiling(s), Tray Ceiling(s), Center Island, Entrance Foyer, Eat-in Kitchen, Network Ready, Pantry, Programmable Thermostat, Screens Complete, Walk-in Closet(s)
Heating Forced Air
Cooling Central Electric
Fireplaces Number 2
Fireplaces Type Great Room, Outside
Equipment Smoke Alarm
Fireplace Y
Appliance Gas Cooktop, Dishwasher, Disposal, Microwave, Oven, Double Oven, Range Hood, Water Heater
Exterior
Exterior Feature Tennis Community
Garage Spaces 3.0
Building
Story One
Foundation Slab
Water Municipal/City
Architectural Style Ranch
Structure Type Brick,Cement Siding
New Construction true
Schools
School District Westfield-Washington Schools
Others
HOA Fee Include Clubhouse,Entrance Common,Maintenance,ParkPlayground,Snow Removal,Tennis Court(s)
Ownership Mandatory Fee
Read Less
Want to know what your home might be worth? Contact us for a FREE valuation!

Our team is ready to help you sell your home for the highest possible price ASAP

© 2025 Listings courtesy of MIBOR as distributed by MLS GRID. All Rights Reserved.





