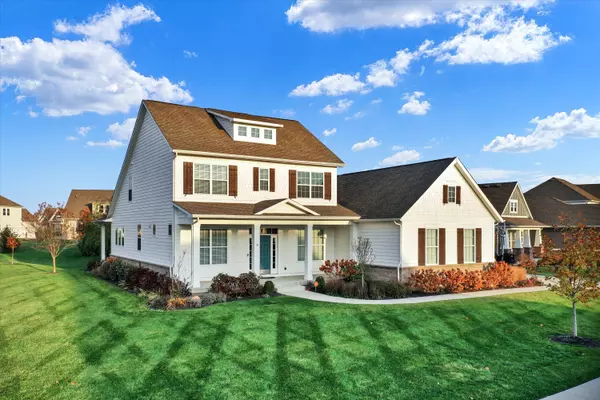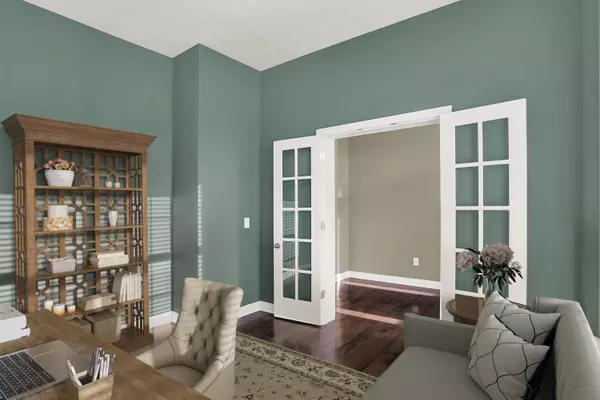$674,400
$674,400
For more information regarding the value of a property, please contact us for a free consultation.
3760 Shady Lake DR Westfield, IN 46074
5 Beds
5 Baths
4,664 SqFt
Key Details
Sold Price $674,400
Property Type Single Family Home
Sub Type Single Family Residence
Listing Status Sold
Purchase Type For Sale
Square Footage 4,664 sqft
Price per Sqft $144
Subdivision The Lakes At Shady Nook
MLS Listing ID 21953033
Sold Date 01/19/24
Bedrooms 5
Full Baths 5
HOA Fees $69/ann
HOA Y/N Yes
Year Built 2018
Tax Year 2022
Lot Size 0.390 Acres
Acres 0.39
Property Description
Welcome to this meticulously cared for home in the Lakes of Westfield. This home features a main floor primary suite, 5 beds, 5 full baths, and a versatile upstairs loft. Enjoy a fully finished basement with 9 ft ceilings. The oversized 3-car garage provides ample parking and storage. Enjoy an open floor plan with stainless-steel appliances and oversized island in the kitchen, cozy gas fireplace in the living room, and a private office with French doors. This corner lot includes a sprinkler system for the lawn and blooming perennials. The outdoor patio living area has separate spaces - one covered and one open with fire pit. This home offers the perfect blend of luxury and comfort for sophisticated living.
Location
State IN
County Hamilton
Rooms
Basement Ceiling - 9+ feet, Egress Window(s), Finished
Main Level Bedrooms 2
Interior
Interior Features Breakfast Bar, Raised Ceiling(s), Walk-in Closet(s), Window Bay Bow
Heating Forced Air, Gas
Cooling Central Electric
Fireplaces Number 1
Fireplaces Type Gas Log, Gas Starter, Great Room
Equipment Sump Pump w/Backup
Fireplace Y
Appliance Dishwasher, Disposal, Gas Water Heater, MicroHood, Gas Oven, Refrigerator, Water Softener Owned
Exterior
Garage Spaces 3.0
Building
Story Two
Foundation Concrete Perimeter
Water Municipal/City
Architectural Style TraditonalAmerican
Structure Type Brick,Wood Siding
New Construction false
Schools
Elementary Schools West Washington Elementary School
High Schools West Washington Jr-Sr High School
School District West Washington School Corp
Others
Ownership Mandatory Fee
Read Less
Want to know what your home might be worth? Contact us for a FREE valuation!

Our team is ready to help you sell your home for the highest possible price ASAP

© 2024 Listings courtesy of MIBOR as distributed by MLS GRID. All Rights Reserved.





