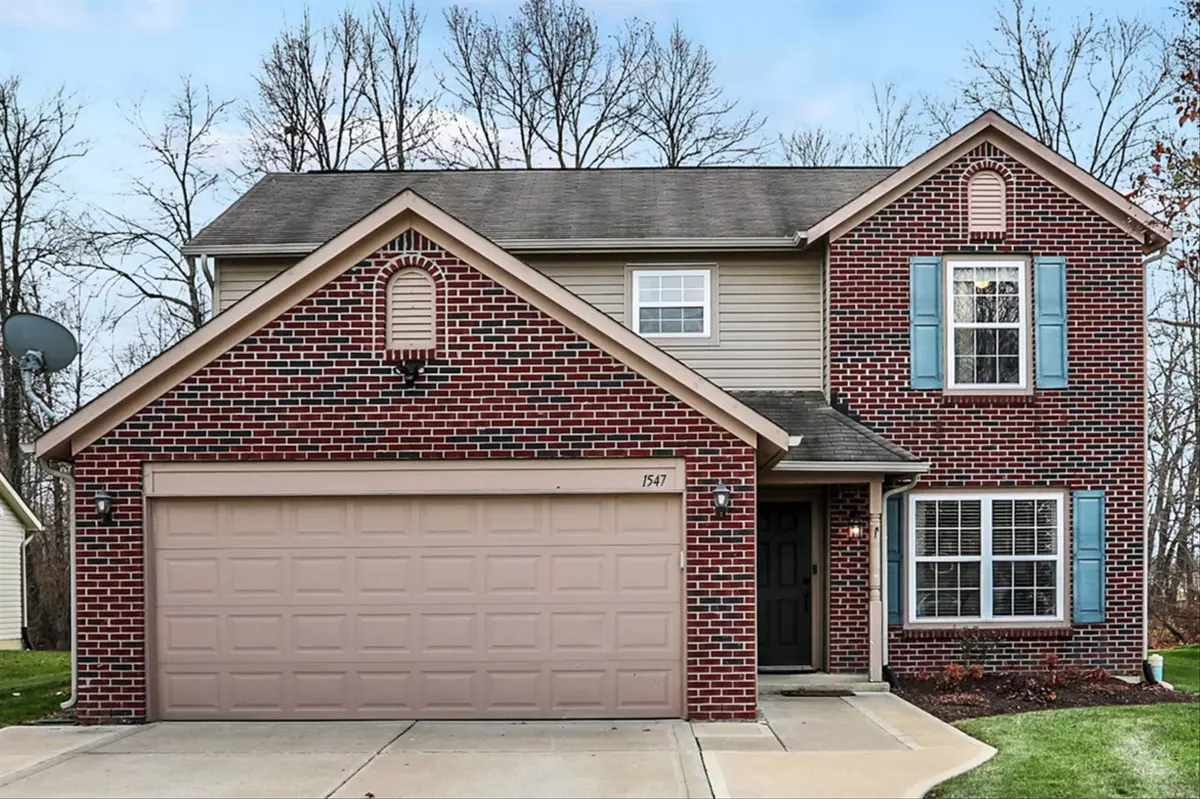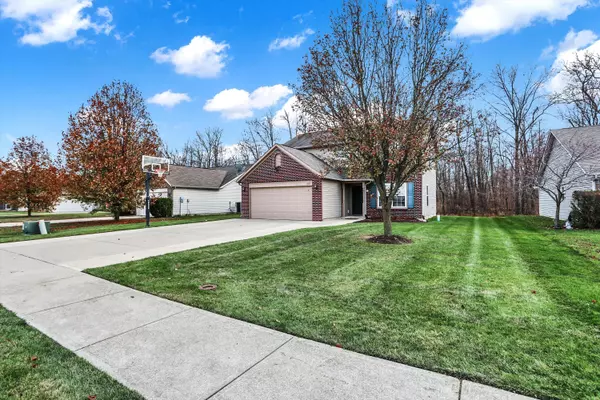$249,900
$249,900
For more information regarding the value of a property, please contact us for a free consultation.
1547 Whisler DR Greenfield, IN 46140
4 Beds
3 Baths
1,679 SqFt
Key Details
Sold Price $249,900
Property Type Single Family Home
Sub Type Single Family Residence
Listing Status Sold
Purchase Type For Sale
Square Footage 1,679 sqft
Price per Sqft $148
Subdivision Copeland Farms
MLS Listing ID 21955037
Sold Date 01/19/24
Bedrooms 4
Full Baths 2
Half Baths 1
HOA Fees $14/ann
HOA Y/N Yes
Year Built 2006
Tax Year 2023
Lot Size 7,840 Sqft
Acres 0.18
Property Description
FOUR bedrooms! Floorplan flows in this clean four bedroom home. Front room is listed as living room but currently being used as dining room. There is space in the kitchen for a table & even has electric stubbed in the ceiling for light above table. Kitchen has SS appliances, breakfast bar with 3 barstools and is open to the family room. Out back there is a concrete patio just waiting for your grill to be added. The pergola provides needed shade in the summertime. There is a new canopy for it that is not installed but will stay. Laundry room is upstairs so you don't have to carry all those clothes up & down! Primary bedroom has walk in closet, double sinks in bathroom and beautifully tiled step in shower. There are 3 more bedrooms and a full bath upstairs. Half bath on the main. Home is clean and ready to move into! Furnace installed Jan 2020 (2 1/2 ton 14 seer). Water Heater installed 2023. Garage is fully drywalled, includes a bump out area for furnace and water heater, plus the shelves will stay. Of course there is an garage door opener and a service door. Driveway is extra wide. The rear of the home faces a wooded area as you can see in one of the photos. Come take a look!
Location
State IN
County Hancock
Interior
Interior Features Breakfast Bar, Paddle Fan, Eat-in Kitchen, Windows Thermal, Windows Vinyl, Wood Work Painted
Heating Forced Air, Gas
Cooling Central Electric
Equipment Smoke Alarm
Fireplace Y
Appliance Dishwasher, Disposal, Microwave, Electric Oven, Refrigerator, Water Heater
Exterior
Garage Spaces 2.0
Utilities Available Cable Available, Electricity Connected, Gas, Sep Electric Meter, Sep Gas Meter
Building
Story Two
Foundation Slab
Water Municipal/City
Architectural Style TraditonalAmerican
Structure Type Brick,Vinyl Siding,Vinyl With Brick
New Construction false
Schools
Elementary Schools Weston Elementary School
Middle Schools Greenfield Central Junior High Sch
High Schools Greenfield-Central High School
School District Greenfield-Central Com Schools
Others
HOA Fee Include Entrance Common,ParkPlayground
Ownership Mandatory Fee
Read Less
Want to know what your home might be worth? Contact us for a FREE valuation!

Our team is ready to help you sell your home for the highest possible price ASAP

© 2024 Listings courtesy of MIBOR as distributed by MLS GRID. All Rights Reserved.






