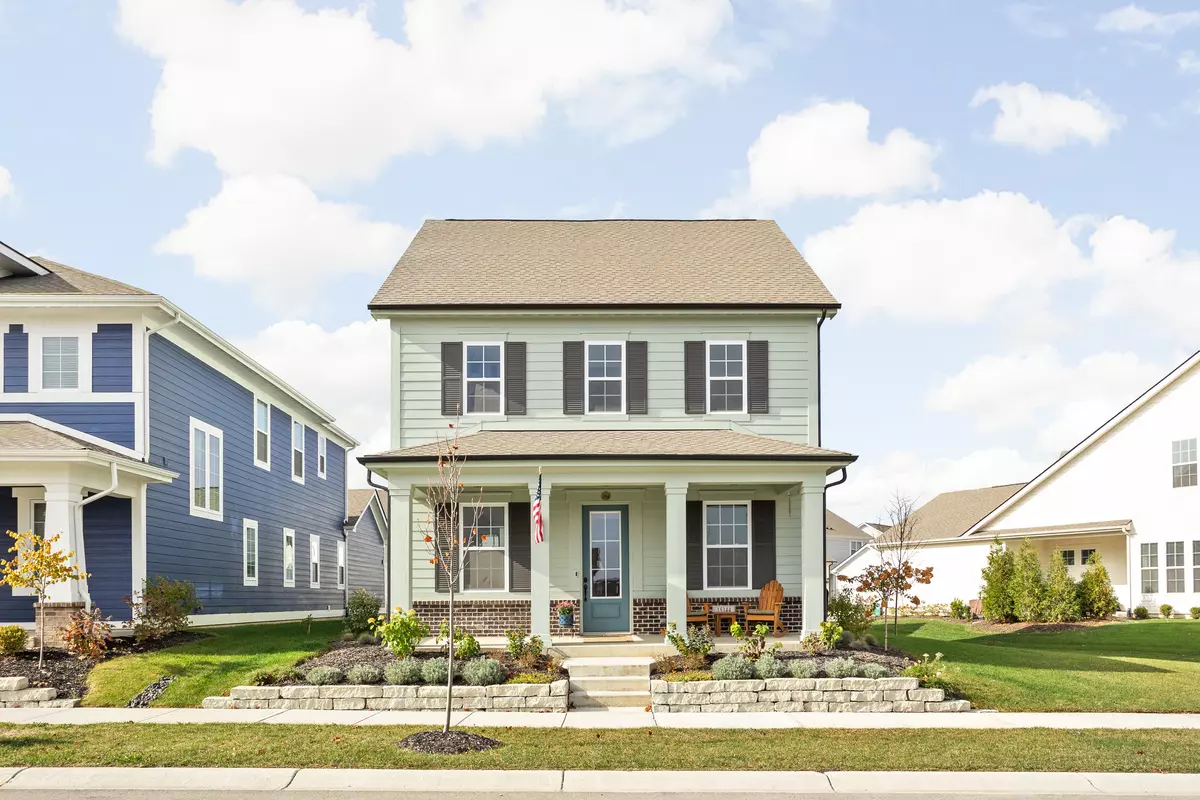$530,000
$525,000
1.0%For more information regarding the value of a property, please contact us for a free consultation.
15344 Fenchurch DR Westfield, IN 46074
3 Beds
3 Baths
2,125 SqFt
Key Details
Sold Price $530,000
Property Type Single Family Home
Sub Type Single Family Residence
Listing Status Sold
Purchase Type For Sale
Square Footage 2,125 sqft
Price per Sqft $249
Subdivision Harmony
MLS Listing ID 21949030
Sold Date 02/01/24
Bedrooms 3
Full Baths 2
Half Baths 1
HOA Fees $50
HOA Y/N Yes
Year Built 2021
Tax Year 2022
Lot Size 6,534 Sqft
Acres 0.15
Property Description
Stunning 2-story, 3-bedroom home-a shining example of modern elegance and thoughtful design. Located in the highly sought after community of Harmony, this home offers an open floor plan that seamlessly connects the main living spaces. The kitchen, which features a large center island topped with exquisite quartz countertops, provides a sleek and durable surface that's as beautiful as it is practical. High-end appliances, expansive storage, and contemporary cabinetry. The great room's natural light fills the area accentuating the modern design elements. Upstairs, you'll find the three well-appointed bedrooms. The primary suite has a luxurious en-suite bathroom and a spacious walk-in closet. Nestled on the main floor of this exquisite home is a recently added enclosed all seasons room, designed to provide you with a unique sanctuary. As you step into the sunroom, you'll immediately notice the warm and inviting atmosphere created by the presence of a wood burning fireplace. Step outside the all seasons room, and you'll discover your own private patio retreat. This outdoor space is thoughtfully designed to be an oasis for relaxation and entertainment. Whether you're seeking a quiet escape or a welcoming space to entertain guests, this property's enclosed sunroom with a fireplace and private patio retreat offers the best of both worlds. This exceptional home boasts a unique feature that sets it apart from the rest is a heated and insulated three-car garage with a fourth door, a rare and coveted amenity that is sure to catch the eye of discerning homeowners. This desirable community offers an abundance of activities from racquet courts, to acres of green space and walking trails, multiple parks and playgrounds, 3 pools, and a community clubhouse equipped with a 24/7 workout facility as well as banquet space. Located just minutes from the heart of Westfield, this home has it all! Welcome home!
Location
State IN
County Hamilton
Interior
Interior Features Attic Access, Built In Book Shelves, Walk-in Closet(s), Screens Complete, Windows Vinyl, Network Ready
Heating Forced Air, Gas
Cooling Central Electric
Fireplaces Number 2
Fireplaces Type Gas Log, Gas Starter, Great Room
Equipment Security Alarm Paid, Smoke Alarm
Fireplace Y
Appliance Dishwasher, Disposal, Gas Oven, Refrigerator, Tankless Water Heater
Exterior
Exterior Feature Clubhouse, Tennis Community
Garage Spaces 3.0
Building
Story Two
Foundation Slab
Water Municipal/City
Architectural Style TraditonalAmerican
Structure Type Brick,Wood Siding
New Construction false
Schools
School District Westfield-Washington Schools
Others
HOA Fee Include Association Home Owners,Clubhouse,Entrance Common,Exercise Room,Insurance,Maintenance,ParkPlayground,Tennis Court(s)
Ownership Mandatory Fee
Read Less
Want to know what your home might be worth? Contact us for a FREE valuation!

Our team is ready to help you sell your home for the highest possible price ASAP

© 2025 Listings courtesy of MIBOR as distributed by MLS GRID. All Rights Reserved.





