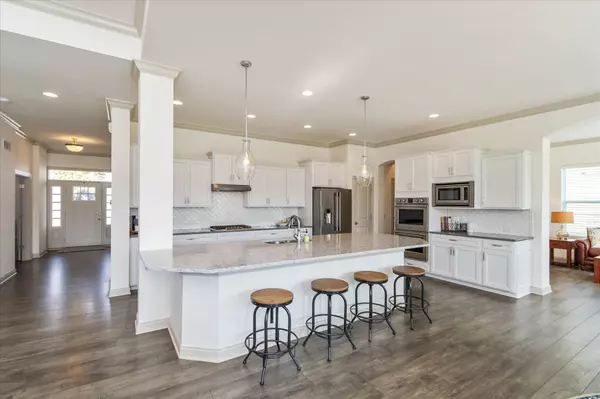$745,000
$740,000
0.7%For more information regarding the value of a property, please contact us for a free consultation.
3615 Idlewind DR Westfield, IN 46074
4 Beds
5 Baths
4,745 SqFt
Key Details
Sold Price $745,000
Property Type Single Family Home
Sub Type Single Family Residence
Listing Status Sold
Purchase Type For Sale
Square Footage 4,745 sqft
Price per Sqft $157
Subdivision The Lakes At Shady Nook
MLS Listing ID 21952463
Sold Date 01/31/24
Bedrooms 4
Full Baths 4
Half Baths 1
HOA Fees $68/ann
HOA Y/N Yes
Year Built 2017
Tax Year 2023
Lot Size 0.400 Acres
Acres 0.4
Property Description
Discover luxury living in this elegant 4-bedroom, 4.5-bath residence in the heart of Westfield, Indiana. Boasting a sophisticated design, this home offers a perfect blend of comfort and modern amenities. The four generously sized bedrooms include a lavish primary suite with a tray ceiling, bay window, and a luxurious private bath featuring a tile walk-in shower and expansive walk-in closet. A convenient Jack and Jill bathroom serves bedrooms 2 and 3, while bedroom 4 enjoys its own private bath. The chef's dream kitchen features quartz countertops, a large granite island, double oven, and gas cooktop, ideal for entertaining and family gatherings. The main living area, bathed in natural light, is anchored by a cozy gas fireplace, creating a warm and inviting atmosphere. A highlight of this stunning home is the fully finished basement, complete with a bar/kitchenette, home theatre setup, and a full bath, perfect for hosting movie nights or casual get-togethers. Outside, the covered back porch offers a serene space for relaxation or entertaining. Inside, a private office provides a quiet area for work or study. The sizable 3-car garage offers ample space for vehicles and storage, and the home includes numerous upgrades and amenities that enhance its appeal and functionality. Located in a desirable Westfield neighborhood, this home is close to top-rated schools, shopping, dining, and entertainment options. Schedule your viewing today and step into the home you've been dreaming of!
Location
State IN
County Hamilton
Rooms
Basement Ceiling - 9+ feet, Finished
Kitchen Kitchen Updated
Interior
Interior Features Attic Access, Raised Ceiling(s), Tray Ceiling(s), Center Island, Wet Bar, Wood Work Painted
Heating Forced Air, Gas
Cooling Central Electric
Fireplaces Number 1
Fireplaces Type Gas Log, Great Room
Equipment Smoke Alarm, Theater Equipment, Sump Pump
Fireplace Y
Appliance Gas Cooktop, Dishwasher, Dryer, Disposal, Gas Water Heater, Microwave, Double Oven, Refrigerator, Washer
Exterior
Exterior Feature Sprinkler System
Garage Spaces 3.0
Utilities Available Cable Available, Electricity Connected, Gas, Water Connected
View Y/N false
Building
Story Two
Foundation Concrete Perimeter
Water Municipal/City
Architectural Style TraditonalAmerican
Structure Type Brick,Cement Siding,Wood
New Construction false
Schools
Elementary Schools Washington Woods Elementary School
Middle Schools Westfield Middle School
High Schools Westfield High School
School District Westfield-Washington Schools
Others
HOA Fee Include Association Home Owners,Entrance Common,Insurance,Maintenance,ParkPlayground
Ownership Mandatory Fee
Read Less
Want to know what your home might be worth? Contact us for a FREE valuation!

Our team is ready to help you sell your home for the highest possible price ASAP

© 2024 Listings courtesy of MIBOR as distributed by MLS GRID. All Rights Reserved.





