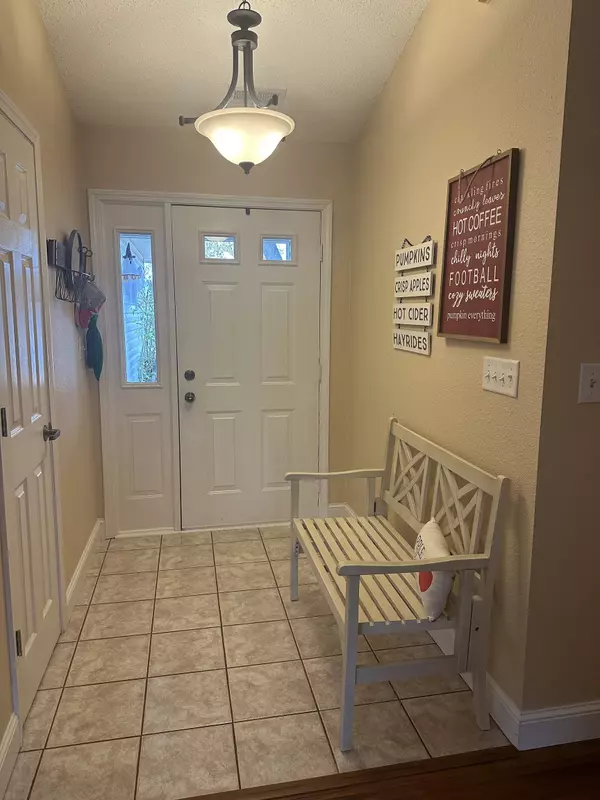$236,000
$239,900
1.6%For more information regarding the value of a property, please contact us for a free consultation.
5732 Ashcroft DR Indianapolis, IN 46221
3 Beds
2 Baths
1,402 SqFt
Key Details
Sold Price $236,000
Property Type Single Family Home
Sub Type Single Family Residence
Listing Status Sold
Purchase Type For Sale
Square Footage 1,402 sqft
Price per Sqft $168
Subdivision Oak Trace
MLS Listing ID 21957936
Sold Date 02/05/24
Bedrooms 3
Full Baths 2
HOA Y/N No
Year Built 1999
Tax Year 2023
Lot Size 7,840 Sqft
Acres 0.18
Property Description
Fabulous Ranch home in a mature neighborhood with no HOA plus Great Decatur schools! Upon entry you will notice new bamboo flooring throughout most of the home. Kitchen offers newer stainless steel appliances & tile backsplash plus an added pantry! Eating area offers plenty of space for a dining table & chairs plus a breakfast bar! Main bedroom has a nice walk-in closet and attached bath with tiled tub surround. HUGE backyard with storage shed, open patio and privacy fence. Updated bathrooms and Pull down attic stairs offer great storage - Roof 2019 - Home Warranty provided.
Location
State IN
County Marion
Rooms
Main Level Bedrooms 3
Interior
Interior Features Attic Pull Down Stairs, Breakfast Bar, Vaulted Ceiling(s), Entrance Foyer, Walk-in Closet(s)
Heating Forced Air
Cooling Central Electric
Fireplaces Number 1
Fireplaces Type Family Room, Gas Log
Fireplace Y
Appliance Dishwasher, Disposal, MicroHood, Electric Oven, Water Softener Owned
Exterior
Garage Spaces 2.0
Building
Story One
Foundation Slab
Water Municipal/City
Architectural Style Ranch
Structure Type Brick,Vinyl With Brick
New Construction false
Schools
Middle Schools Decatur Middle School
School District Msd Decatur Township
Read Less
Want to know what your home might be worth? Contact us for a FREE valuation!

Our team is ready to help you sell your home for the highest possible price ASAP

© 2025 Listings courtesy of MIBOR as distributed by MLS GRID. All Rights Reserved.





