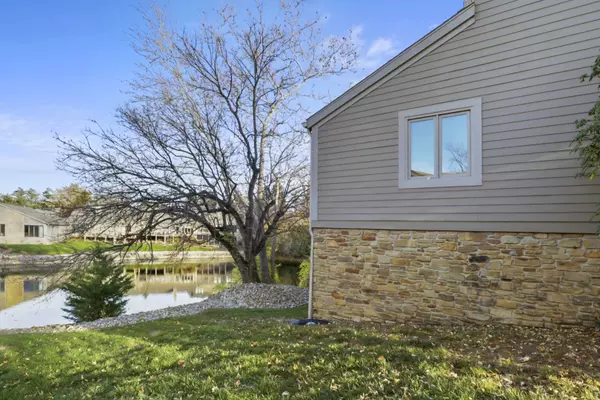$295,000
$310,000
4.8%For more information regarding the value of a property, please contact us for a free consultation.
8419 Shoreway DR Indianapolis, IN 46240
3 Beds
3 Baths
2,735 SqFt
Key Details
Sold Price $295,000
Property Type Condo
Sub Type Condominium
Listing Status Sold
Purchase Type For Sale
Square Footage 2,735 sqft
Price per Sqft $107
Subdivision Lakes At The Crossing
MLS Listing ID 21952895
Sold Date 02/14/24
Bedrooms 3
Full Baths 2
Half Baths 1
HOA Fees $493/mo
HOA Y/N Yes
Year Built 1980
Tax Year 2022
Lot Size 0.260 Acres
Acres 0.26
Property Description
Chic, Spacious, & Steps from the Water - This 3 bed, 2.5 bath condo isn't just a home; it's your personal retreat right by Keystone Mall. From the moment you step inside, you're greeted by cathedral ceilings in the living area, giving you a sense of grandeur and openness. Every inch of the kitchen is thoughtfully designed, featuring sleek, modern appliances and smart storage solutions that make the most of the space. It's a cozy culinary nook where convenience meets charm, perfect for whipping up delicious meals or enjoying a quiet coffee moment. And when it's time to unwind, the bedrooms, including a master suite, offer comfort and tranquility, making every night a good night. But the real fun begins when you explore the finished walk-out basement. It's the perfect spot for anything from a cozy movie night to a lively game night with friends. This space is all about making memories in style.And let's not forget the amenities - they're what turn this great condo into a fantastic community. A tennis court for your morning matches, a pool that's just begging for a dip, and a clubhouse that's the social heartbeat of the neighborhood. It's like having your own personal resort just steps from your door.
Location
State IN
County Marion
Rooms
Main Level Bedrooms 2
Interior
Interior Features Bath Sinks Double Main, Cathedral Ceiling(s), Eat-in Kitchen, Skylight(s), Walk-in Closet(s)
Heating Forced Air
Cooling Central Electric
Fireplaces Number 1
Fireplaces Type Family Room
Fireplace Y
Appliance Dishwasher, Dryer, Disposal, Microwave, Electric Oven, Refrigerator, Washer, Water Heater
Exterior
Exterior Feature Clubhouse
Garage Spaces 2.0
View Y/N true
View Water
Building
Foundation Concrete Perimeter
Water Municipal/City
Architectural Style Contemporary
Structure Type Wood,Wood With Stone
New Construction false
Schools
School District Msd Washington Township
Others
Ownership Mandatory Fee
Read Less
Want to know what your home might be worth? Contact us for a FREE valuation!

Our team is ready to help you sell your home for the highest possible price ASAP

© 2024 Listings courtesy of MIBOR as distributed by MLS GRID. All Rights Reserved.





