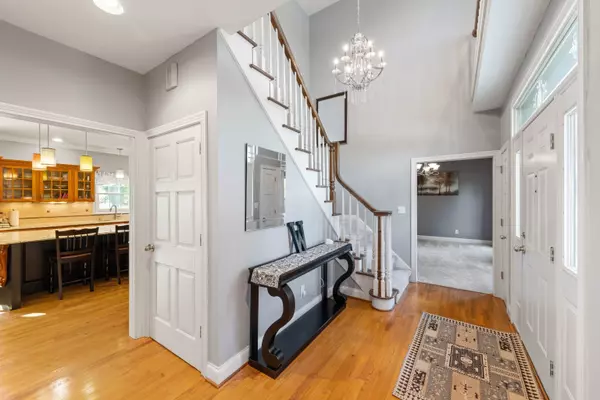$560,000
$574,900
2.6%For more information regarding the value of a property, please contact us for a free consultation.
310 Fairway Lakes DR Franklin, IN 46131
4 Beds
4 Baths
4,170 SqFt
Key Details
Sold Price $560,000
Property Type Single Family Home
Sub Type Single Family Residence
Listing Status Sold
Purchase Type For Sale
Square Footage 4,170 sqft
Price per Sqft $134
Subdivision Fairway Lakes
MLS Listing ID 21946855
Sold Date 02/15/24
Bedrooms 4
Full Baths 3
Half Baths 1
HOA Fees $41/ann
HOA Y/N Yes
Year Built 1993
Tax Year 2022
Lot Size 0.340 Acres
Acres 0.34
Property Description
Beautiful 2-story colonial home in Franklin's east side Fairway Lakes neighborhood overlooks the Hillview Country Club Golf Course with sunset views minutes from the Greenway trail, elementary schools, parks, and I-65. This 4 BR, 3.5 BA, 4000+ SF home includes a 3-car garage and a finished basement. Huge eat-in kitchen is ideal for hosting with a brick fireplace, custom cabinets, granite countertops, an 8-ft island. First floor features a sunroom, office, and a garage entry foyer with large built-in closet. Upstairs is a primary suite with walk-in closets, a jet tub, and skylight shower. Basement includes a family room with a fireplace and rec room. With recent carpet, exterior paint, and other updates--this home is a MUST SEE!
Location
State IN
County Johnson
Rooms
Basement Daylight/Lookout Windows, Finished
Kitchen Kitchen Updated
Interior
Interior Features Center Island, Hardwood Floors, Pantry, Skylight(s), Walk-in Closet(s), Windows Wood
Heating Forced Air, Gas
Cooling Central Electric
Fireplaces Number 2
Fireplaces Type Basement, Kitchen
Equipment Sump Pump, Sump Pump Dual
Fireplace Y
Appliance Gas Cooktop, Dishwasher, Dryer, Disposal, Gas Water Heater, Microwave, Electric Oven, Refrigerator, Washer, Water Softener Owned
Exterior
Exterior Feature Golf Course
Garage Spaces 3.0
Utilities Available Gas
View Y/N true
View Golf Course, Neighborhood
Building
Story Two
Foundation Concrete Perimeter
Water Municipal/City
Architectural Style Colonial, TraditonalAmerican
Structure Type Wood Siding
New Construction false
Schools
Elementary Schools Needham Elementary School
Middle Schools Franklin Community Middle School
High Schools Franklin Community High School
School District Franklin Community School Corp
Others
HOA Fee Include Maintenance
Ownership Mandatory Fee
Read Less
Want to know what your home might be worth? Contact us for a FREE valuation!

Our team is ready to help you sell your home for the highest possible price ASAP

© 2025 Listings courtesy of MIBOR as distributed by MLS GRID. All Rights Reserved.





