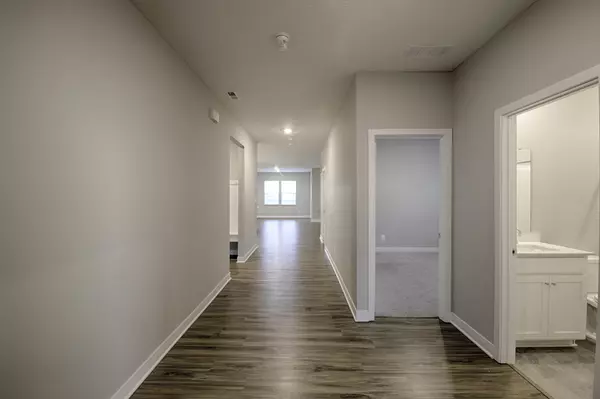$369,900
$369,900
For more information regarding the value of a property, please contact us for a free consultation.
20163 Edwick DR Westfield, IN 46074
3 Beds
2 Baths
1,822 SqFt
Key Details
Sold Price $369,900
Property Type Single Family Home
Sub Type Single Family Residence
Listing Status Sold
Purchase Type For Sale
Square Footage 1,822 sqft
Price per Sqft $203
Subdivision Coventry
MLS Listing ID 21954333
Sold Date 02/04/24
Bedrooms 3
Full Baths 2
HOA Fees $59/ann
HOA Y/N Yes
Year Built 2021
Tax Year 2022
Lot Size 9,583 Sqft
Acres 0.22
Property Description
Welcome to the epitome of modern comfort and style in the heart of Coventry in Westfield! This stunning, like-new ranch home invites you into a world of luxurious living, boasting 3 bedrooms, 2 baths, and a spacious 3-car garage, all situated on a peaceful cul-de-sac lot. As you step inside, you'll be greeted by an open floor plan that seamlessly blends elegance with functionality. The primary bedroom is a true retreat, featuring a generously sized walk-in closet and a luxurious full-tiled shower. Every detail of this home exudes quality and craftsmanship, with upgrades that include LED can lighting, stylish Cortez countertops in both the kitchen and bathrooms, stainless steel appliances, and a covered patio that beckons you to relax and unwind. The kitchen is a chef's delight with Stainless Steel appliances, Cortez counter tops and ample counter space for culinary adventures. A built-in boot bench near the garage entrance adds both convenience and charm, offering extra storage for your daily essentials. This home is not just a residence; it's a haven of comfort and convenience. Refrigerator, washer, and dryer are included, making your move-in process seamless. Each bedroom boasts its own walk-in closet, ensuring that storage is never a concern. The exterior of the house is as impressive as its interior, featuring a durable Hardie Plank finish that promises both longevity and aesthetic appeal. Enjoy the charm of Coventry with access to the neighborhood pool and playground, providing opportunities for recreation and community connections. Located just minutes from Carmel, this home offers a prime and convenient location to access everything Westfield has to offer. Whether you're seeking a peaceful retreat or a place to entertain friends and family, this home is a must-see. Don't miss the chance to make this exquisite residence your own and experience the best of Coventry living!
Location
State IN
County Hamilton
Rooms
Main Level Bedrooms 3
Interior
Interior Features Hi-Speed Internet Availbl, Eat-in Kitchen, Network Ready, Pantry, Programmable Thermostat, Screens Complete, Walk-in Closet(s), Windows Vinyl
Heating Forced Air
Cooling Central Electric
Fireplace Y
Appliance Dishwasher, Dryer, Electric Water Heater, Disposal, MicroHood, Microwave, Refrigerator, Washer, Water Heater
Exterior
Garage Spaces 3.0
Building
Story One
Foundation Slab
Water Municipal/City
Architectural Style Ranch, TraditonalAmerican
Structure Type Brick,Cement Siding
New Construction false
Schools
Middle Schools Washington Junior High School
High Schools Washington High School
School District Washington Community Schools
Others
Ownership Mandatory Fee
Read Less
Want to know what your home might be worth? Contact us for a FREE valuation!

Our team is ready to help you sell your home for the highest possible price ASAP

© 2024 Listings courtesy of MIBOR as distributed by MLS GRID. All Rights Reserved.





