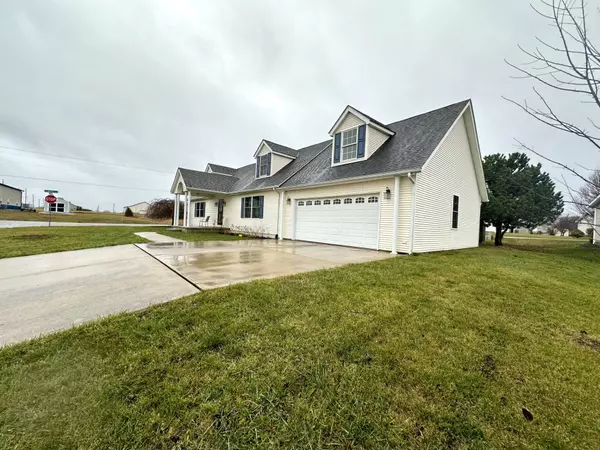$290,000
$320,000
9.4%For more information regarding the value of a property, please contact us for a free consultation.
1601 W Seminole ST Greensburg, IN 47240
4 Beds
3 Baths
4,550 SqFt
Key Details
Sold Price $290,000
Property Type Single Family Home
Sub Type Single Family Residence
Listing Status Sold
Purchase Type For Sale
Square Footage 4,550 sqft
Price per Sqft $63
Subdivision Vandalia Hills
MLS Listing ID 21959204
Sold Date 02/20/24
Bedrooms 4
Full Baths 3
HOA Y/N No
Year Built 2003
Tax Year 2023
Lot Size 0.330 Acres
Acres 0.33
Property Description
Needing more space and looking for the next home? Take a look at this immaculate 4 bed 3 full bath Cape Cod home that sits on a large corner lot with an oversized 2 car attached garage. Needing more space is an understatement with this home! You will view every room in this home is very spacious! Walking in you will view large living room with picture window letting in the natural light to shine in on the upgraded bamboo hardwood floors that you will find throughout the home. Kitchen and Dining Room combo with lots of kitchen cabinets, pantry, kitchen island, with upgraded marble counter tops and all stainless steal kitchen appliances included! Master bedroom has walk-in closet and master bath with large tub and dbl sink vanity. Upstairs you will find 2 more additional spacious bedrooms with walk-in closets, full bath, and additional sitting area. Above the garage located upstairs is a rec/play room that is 350sqft that one can enter through the garage. Home also includes full unfinished basement with all shelving staying! Enjoy the privacy of your backyard with it being fully fenced in with privacy wood fencing. Place your outdoor furniture under the gazebo while relaxing and enjoying your fresh flowers in the planters to add more color with the matured tree for shading. Recent updated within the last couple of years include furnace, hot water heater, upstairs remodel, mechanical room, sump pump and 2nd additional sump pump, marble counter tops, all fresh paint throughout, and refrigerator. 3.0% VA Loan may be assumable for qualified buyers!
Location
State IN
County Decatur
Rooms
Basement Daylight/Lookout Windows, Full, Unfinished
Main Level Bedrooms 2
Kitchen Kitchen Updated
Interior
Interior Features Bath Sinks Double Main, Center Island, Paddle Fan, Hardwood Floors, Hi-Speed Internet Availbl, Eat-in Kitchen, Pantry, Walk-in Closet(s), Windows Vinyl, Wood Work Painted
Heating Forced Air, Gas, Solar
Cooling Central Electric
Equipment Radon System, Smoke Alarm, Sump Pump
Fireplace Y
Appliance Dishwasher, Electric Water Heater, Disposal, Humidifier, MicroHood, Microwave, Electric Oven, Range Hood, Refrigerator
Exterior
Exterior Feature Storage Shed
Garage Spaces 2.0
Utilities Available Cable Available, Electricity Connected, Sewer Connected, Water Connected, See Remarks
View Y/N false
Building
Story One and One Half
Foundation Concrete Perimeter, Full
Water Municipal/City
Architectural Style Cape Cod
Structure Type Vinyl Siding
New Construction false
Schools
Elementary Schools Greensburg Elementary
Middle Schools Greensburg Community Jr High
High Schools Greensburg Community High School
School District Greensburg Community Schools
Read Less
Want to know what your home might be worth? Contact us for a FREE valuation!

Our team is ready to help you sell your home for the highest possible price ASAP

© 2025 Listings courtesy of MIBOR as distributed by MLS GRID. All Rights Reserved.





