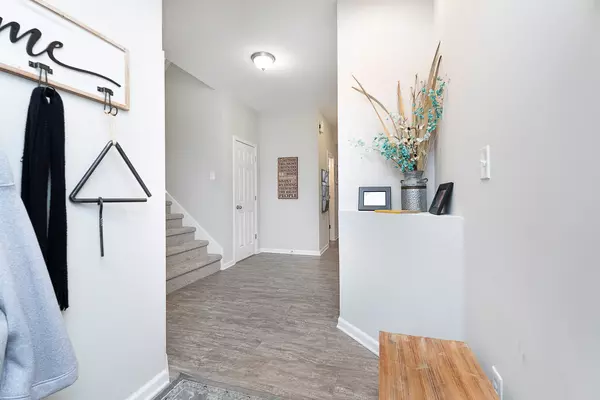$377,500
$385,000
1.9%For more information regarding the value of a property, please contact us for a free consultation.
1669 Woodside CIR Franklin, IN 46131
6 Beds
3 Baths
2,978 SqFt
Key Details
Sold Price $377,500
Property Type Single Family Home
Sub Type Single Family Residence
Listing Status Sold
Purchase Type For Sale
Square Footage 2,978 sqft
Price per Sqft $126
Subdivision Cumberland Trace
MLS Listing ID 21957779
Sold Date 02/28/24
Bedrooms 6
Full Baths 3
HOA Fees $20/ann
HOA Y/N Yes
Year Built 2019
Tax Year 2022
Lot Size 7,405 Sqft
Acres 0.17
Property Description
NEARLY NEW!! There is SO MUCH Space in this 6 Bed/3 Full Bath Home with 3 Car Garage, Built in 2019! This is Such a Great Floor Plan, Offering Space for Everyone and Everything! Nothing To Do But Move Right In! Brand New Carpet, Fresh Paint, Lots of Upgrades - There is So Much to Appreciate! Spacious Kitchen Has Loads of Counter Space, Lots of Cabinets, Huge Walk-In Pantry, Beautiful Stainless Steel Appliances and Is Open to the Living and Dining Spaces. 2 Bedrooms/1 Full Bath on the Main Level Can Accommodate Guests or Be Flex Space for Work-From-Home or Hobbies. 4 Bedrooms/2 Full Baths and Loft Upstairs. Primary Suite Features 2 Closets, Soaking Tub, Dual Sink Vanity and Overlooks the Backyard View of the Pond. Plenty of Storage Space! Great Yard Space with Covered Patio to Enjoy Outdoor Activities, Including Fishing in the Pond! Close Proximity to Shopping, Dining, Schools, Downtown Franklin Fun and More!
Location
State IN
County Johnson
Rooms
Main Level Bedrooms 2
Kitchen Kitchen Updated
Interior
Interior Features Attic Access, Bath Sinks Double Main, Raised Ceiling(s), Center Island, Entrance Foyer, Paddle Fan, Eat-in Kitchen, Pantry, Supplemental Storage, Walk-in Closet(s), Windows Vinyl, Wood Work Painted
Heating Electric, Forced Air, Heat Pump
Cooling Central Electric
Equipment Smoke Alarm
Fireplace Y
Appliance Dishwasher, Electric Water Heater, Disposal, Microwave, Electric Oven, Refrigerator
Exterior
Garage Spaces 3.0
Utilities Available Electricity Connected, Sewer Connected, Water Connected
View Y/N true
View Pond
Building
Story Two
Foundation Slab
Water Municipal/City
Architectural Style TraditonalAmerican
Structure Type Vinyl With Brick
New Construction false
Schools
Elementary Schools Creekside Elementary School
Middle Schools Franklin Community Middle School
High Schools Franklin Community High School
School District Franklin Community School Corp
Others
HOA Fee Include Maintenance,Management
Ownership Mandatory Fee
Read Less
Want to know what your home might be worth? Contact us for a FREE valuation!

Our team is ready to help you sell your home for the highest possible price ASAP

© 2025 Listings courtesy of MIBOR as distributed by MLS GRID. All Rights Reserved.





