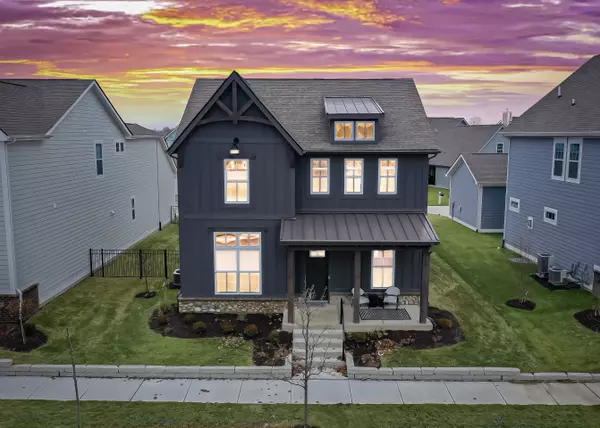$600,000
$600,000
For more information regarding the value of a property, please contact us for a free consultation.
15150 Fairlands DR Westfield, IN 46074
3 Beds
3 Baths
2,402 SqFt
Key Details
Sold Price $600,000
Property Type Single Family Home
Sub Type Single Family Residence
Listing Status Sold
Purchase Type For Sale
Square Footage 2,402 sqft
Price per Sqft $249
Subdivision Harmony
MLS Listing ID 21959455
Sold Date 02/28/24
Bedrooms 3
Full Baths 2
Half Baths 1
HOA Fees $110/ann
HOA Y/N Yes
Year Built 2022
Tax Year 2023
Lot Size 5,662 Sqft
Acres 0.13
Property Description
This house is a Vibe! Pristine 3-bedroom, 2.5-bathroom immaculate 2022 build located in the sought-after, amenity packed, Harmony neighborhood. This home boasts numerous upgrades, including 10-foot ceilings on the main floor, 9 ft ceilings on second floor, a gourmet chef's kitchen with a spacious island, stainless steel appliances, two ambience packed fireplaces, and an open-concept living space with luxury LVP flooring throughout the entire home! The primary bedroom showcases a tray ceiling, upgraded floor-to-ceiling shower tile, and a customized layout for the primary closet. The generously sized secondary bedrooms offer ample space. Throughout the home, discover upgraded light fixtures, mirrors, and window treatments. The mudroom entry off the garage features a built-in boot bench and desk, providing additional workspace or a family command center. Step outside to the extended concrete lanai, complete with a gas-burning brick fireplace and beautifully landscaped surroundings. The three-car back-load garage boasts an epoxy floor and custom soft-close storage cabinets. This home combines elegance and functionality for a truly inviting living experience. Harmony's amenities can't be beat. The neighborhood features an expansive Lifestyle Club with banquet facilities, miles of walking paths, sports courts, fitness center/yoga facilities, 3 pools, neighborhood-style playgrounds, 15 acre park, dog park, beautiful lakes and abundant green space.
Location
State IN
County Hamilton
Interior
Interior Features Wood Work Painted
Heating Forced Air, Gas
Cooling Central Electric
Fireplaces Number 2
Fireplaces Type Electric, Family Room, Outside
Fireplace Y
Appliance Dishwasher, Disposal, Kitchen Exhaust, Microwave, Gas Oven, Refrigerator, Water Heater, Water Softener Owned
Exterior
Exterior Feature Lighting, Outdoor Fire Pit, Smart Light(s)
Garage Spaces 3.0
View Y/N true
View Neighborhood
Building
Story Two
Foundation Slab
Water Municipal/City
Architectural Style TraditonalAmerican
Structure Type Cement Siding
New Construction false
Schools
Elementary Schools Shamrock Springs Elementary School
Middle Schools Westfield Middle School
High Schools Westfield High School
School District Westfield-Washington Schools
Others
Ownership Mandatory Fee
Read Less
Want to know what your home might be worth? Contact us for a FREE valuation!

Our team is ready to help you sell your home for the highest possible price ASAP

© 2025 Listings courtesy of MIBOR as distributed by MLS GRID. All Rights Reserved.





