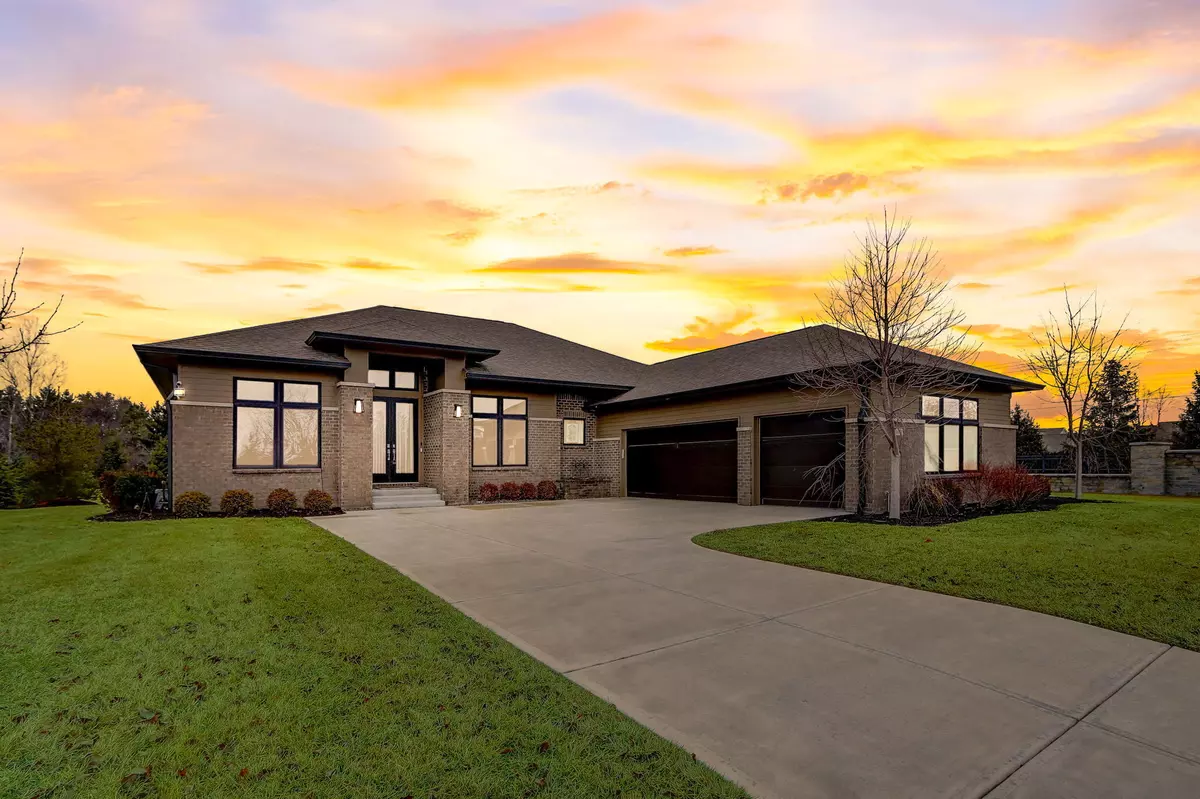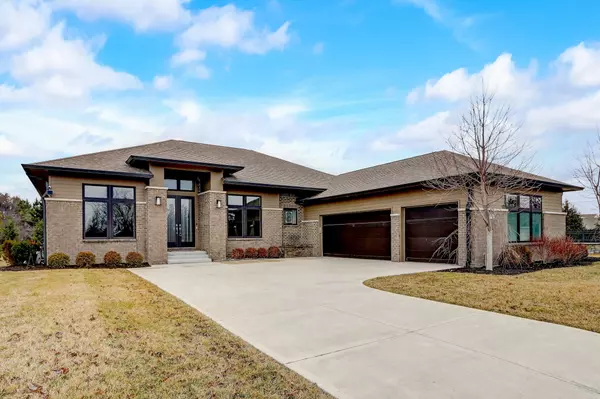$890,000
$899,900
1.1%For more information regarding the value of a property, please contact us for a free consultation.
16888 George Gang BLVD Westfield, IN 46062
4 Beds
4 Baths
3,676 SqFt
Key Details
Sold Price $890,000
Property Type Single Family Home
Sub Type Single Family Residence
Listing Status Sold
Purchase Type For Sale
Square Footage 3,676 sqft
Price per Sqft $242
Subdivision Brookside
MLS Listing ID 21961503
Sold Date 03/07/24
Bedrooms 4
Full Baths 3
Half Baths 1
HOA Fees $116/ann
HOA Y/N Yes
Year Built 2019
Tax Year 2023
Lot Size 0.420 Acres
Acres 0.42
Property Description
No detail has been overlooked in this 4BR/3.5BA custom Rex Brown ranch home in sought after Brookside in Westfield. The exceptional home is located in close proximity to all that Westfield has to offer with restaurants, shopping, golf and more. As you enter, the open floor plan draws you in to see the beautiful pond view in the rear. The floor plan offers a GR with a cozy gas frplc that is open to the dining area & gourmet kitchen with beautiful white cabinets, quartz countertops, high end appliances, and pantry. The owner's ste is located at the back of the home with a view of the pond & also features a amazing WIC w/built-ins & direct access to the L/U, free standing tub, separated vanities & walk-in shower. There are 2 addt'l BR's that share a bath & another BR with direct bath access, currently used as an office. Fnshd bsmt with large rec room complete with theater area, billiards area, BR with murphy bed (exc. mattress) full bath and storage area. The covered patio and extended paver patio with 8 ft fireplit allow for great outdoor entertaining. Come tour this beautiful home today and make it yours!
Location
State IN
County Hamilton
Rooms
Basement Ceiling - 9+ feet, Daylight/Lookout Windows, Egress Window(s), Finished, Storage Space
Main Level Bedrooms 3
Interior
Interior Features Attic Access, Breakfast Bar, Center Island, Paddle Fan, Pantry, Programmable Thermostat, Screens Complete, Walk-in Closet(s), Windows Thermal, Wood Work Painted
Heating Forced Air, Gas
Cooling Central Electric
Fireplaces Number 1
Fireplaces Type Great Room
Equipment Radon System, Sump Pump w/Backup
Fireplace Y
Appliance Dishwasher, Disposal, Gas Water Heater, Kitchen Exhaust, Microwave, Gas Oven, Refrigerator, Bar Fridge, Ice Maker, Tankless Water Heater, Water Softener Owned
Exterior
Exterior Feature Lighting, Outdoor Fire Pit, Sprinkler System
Garage Spaces 3.0
Utilities Available Cable Connected, Electricity Connected, Gas, Sewer Connected, Water Connected
View Y/N true
Building
Story One
Foundation Concrete Perimeter
Water Municipal/City
Architectural Style Ranch
Structure Type Brick
New Construction false
Schools
Middle Schools Westfield Middle School
High Schools Westfield High School
School District Westfield-Washington Schools
Others
HOA Fee Include Clubhouse,Insurance,Maintenance,Nature Area,ParkPlayground
Ownership Mandatory Fee
Read Less
Want to know what your home might be worth? Contact us for a FREE valuation!

Our team is ready to help you sell your home for the highest possible price ASAP

© 2025 Listings courtesy of MIBOR as distributed by MLS GRID. All Rights Reserved.





