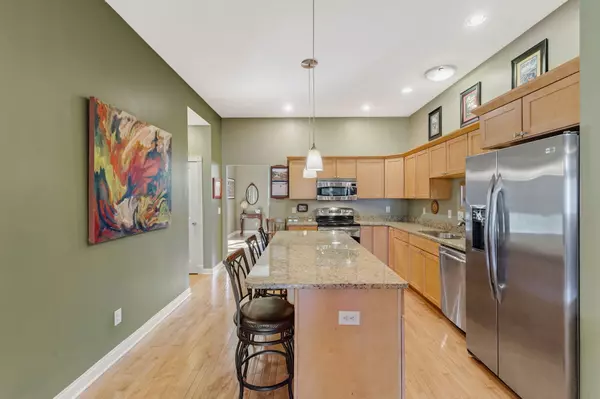$444,500
$460,000
3.4%For more information regarding the value of a property, please contact us for a free consultation.
1808 Central AVE Indianapolis, IN 46202
3 Beds
4 Baths
3,302 SqFt
Key Details
Sold Price $444,500
Property Type Townhouse
Sub Type Townhouse
Listing Status Sold
Purchase Type For Sale
Square Footage 3,302 sqft
Price per Sqft $134
Subdivision Allen & Roots North
MLS Listing ID 21946603
Sold Date 03/14/24
Bedrooms 3
Full Baths 3
Half Baths 1
HOA Y/N No
Year Built 2006
Tax Year 2022
Lot Size 5,227 Sqft
Acres 0.12
Property Description
This charming 3 level Herron-Morton home is move-in ready! The main floor has hardwood floors, a gas log fireplace, formal dining area, a great OPEN kitchen with a large center island and granite countertops that makes it perfect for entertaining! The kitchen opens directly into the grand living room which has french doors that open to a serene backyard, a covered wrap around porch, fenced in backyard & 2 car garage. Upstairs boosts TWO bedroom suites with attached bathrooms and walk-in closets. The basement is home to another large bedroom, spacious full bathroom and a huge rec room area. All three floors have high ceilings that give a great open, light, bright and airy feel throughout the home. Great LOCATION, minutes from downtown!
Location
State IN
County Marion
Rooms
Basement Ceiling - 9+ feet
Interior
Interior Features Center Island, Eat-in Kitchen, Walk-in Closet(s)
Heating Forced Air
Cooling Central Electric
Fireplaces Number 1
Fireplaces Type Gas Log
Fireplace Y
Appliance Refrigerator, Dishwasher, Gas Water Heater
Exterior
Garage Spaces 2.0
Building
Story Three Or More
Foundation Concrete Perimeter
Water Municipal/City
Architectural Style Craftsman
Structure Type Wood
New Construction false
Schools
School District Indianapolis Public Schools
Read Less
Want to know what your home might be worth? Contact us for a FREE valuation!

Our team is ready to help you sell your home for the highest possible price ASAP

© 2025 Listings courtesy of MIBOR as distributed by MLS GRID. All Rights Reserved.





