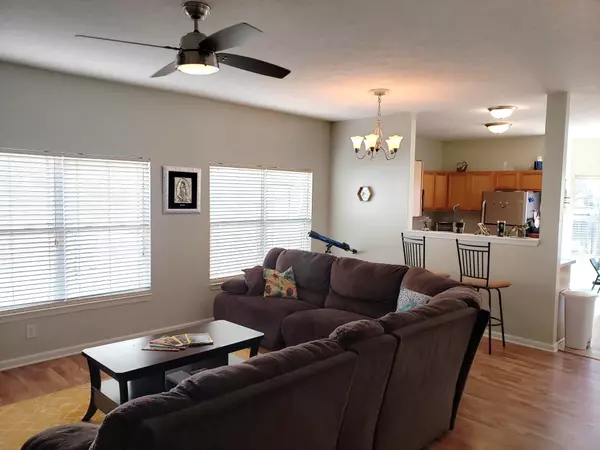$292,900
$277,900
5.4%For more information regarding the value of a property, please contact us for a free consultation.
13433 Smokey Quartz LN Fishers, IN 46038
3 Beds
2 Baths
1,498 SqFt
Key Details
Sold Price $292,900
Property Type Single Family Home
Sub Type Single Family Residence
Listing Status Sold
Purchase Type For Sale
Square Footage 1,498 sqft
Price per Sqft $195
Subdivision Limestone Springs
MLS Listing ID 21964196
Sold Date 03/12/24
Bedrooms 3
Full Baths 2
HOA Fees $54/mo
HOA Y/N Yes
Year Built 2007
Tax Year 2023
Lot Size 7,840 Sqft
Acres 0.18
Property Description
This charming ranch offers a WB fireplace & TV w/surround sound for the cold winter months. Spring will bring surprises: Lillies, Tulips, a Magnolia tree + perennial Asparagus & Rhubarb in the garden bed. The open floor plan will make entertaining easy, and the 3-way bedroom split is a nice touch + all have WI closets. Large master ensuite w/garden tub provides a get-away (Bring a book, candles, and favorite beverage). The kitchen has copious cabinets and counter space, stainless steel appliances, and a breakfast nook that could hold a huge table. The Pantry/Laundry is adjacent to the kitchen for convenience. Whether you are downsizing to simplify your life, becoming a first-time home buyer, or looking for a home in the Hamilton Southeastern district, this could be the one!
Location
State IN
County Hamilton
Rooms
Main Level Bedrooms 3
Interior
Interior Features Attic Access, Breakfast Bar, Entrance Foyer, Paddle Fan, Hi-Speed Internet Availbl, Eat-in Kitchen, Pantry, Walk-in Closet(s)
Heating Electric, Forced Air
Cooling Central Electric
Fireplaces Number 1
Fireplaces Type Woodburning Fireplce
Fireplace Y
Appliance Dishwasher, Disposal, Laundry Connection in Unit, Microwave, Electric Oven, Refrigerator, Water Heater
Exterior
Garage Spaces 2.0
Utilities Available Cable Connected, Electricity Connected, Sewer Connected, Water Connected
View Y/N false
Building
Story One
Foundation Slab
Water Municipal/City
Architectural Style Ranch
Structure Type Vinyl With Brick
New Construction false
Schools
School District Hamilton Southeastern Schools
Others
HOA Fee Include Entrance Common,Insurance,Maintenance,Management,Snow Removal,Trash
Ownership Mandatory Fee
Read Less
Want to know what your home might be worth? Contact us for a FREE valuation!

Our team is ready to help you sell your home for the highest possible price ASAP

© 2025 Listings courtesy of MIBOR as distributed by MLS GRID. All Rights Reserved.





