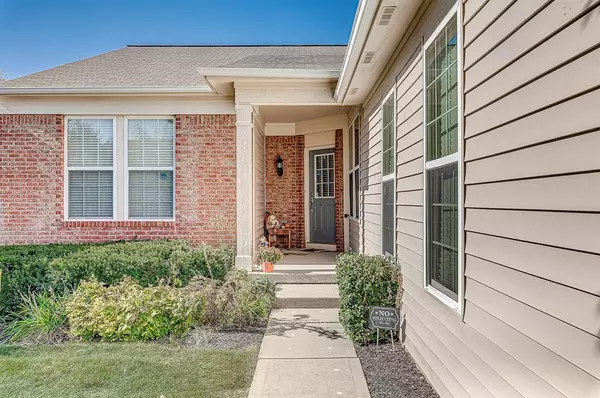$385,000
$395,000
2.5%For more information regarding the value of a property, please contact us for a free consultation.
13970 Avalon BLVD Fishers, IN 46037
3 Beds
3 Baths
3,366 SqFt
Key Details
Sold Price $385,000
Property Type Single Family Home
Sub Type Single Family Residence
Listing Status Sold
Purchase Type For Sale
Square Footage 3,366 sqft
Price per Sqft $114
Subdivision Avalon Enclave Of Fishers
MLS Listing ID 21959788
Sold Date 03/04/24
Bedrooms 3
Full Baths 3
HOA Fees $89/mo
HOA Y/N Yes
Year Built 2005
Tax Year 2022
Lot Size 6,534 Sqft
Acres 0.15
Property Description
Fantastic opportunity in highly desirable Avalon Enclave of Fishers neighborhood. This low maintenance home has it all! A ranch with an open concept kitchen and living space, kitchen with granite countertops, 2 bedrooms and 2 full bathrooms on the main level and a 1,600 SF finished basement that you have to see to believe. Complete with a home theatre, all equipment & seating staying, a third bedroom and full bathroom, game room with poker table and Bose Solo that stays, and 3 additional bonus spaces. A wet bar will be finished prior to property closing. This space HAS IT ALL!! Heated garage is another fantastic upgrade. Seller replaced the roof and back deck in 2023. Seller also offering a $2,500 credit to replace the upstairs carpeting. Mowing, snow removal, pool, tennis courts and more, the amenities of this neighborhood are sensational! With the highly rated Hamilton Southeastern School system literally minutes away, this home will not last long. Come and see it now!
Location
State IN
County Hamilton
Rooms
Basement Ceiling - 9+ feet, Daylight/Lookout Windows, Egress Window(s), Finished
Main Level Bedrooms 2
Interior
Interior Features Cathedral Ceiling(s), Hardwood Floors, Window Bay Bow, Windows Vinyl, Wood Work Painted, Bath Sinks Double Main, Pantry
Heating Forced Air, Gas
Cooling Central Electric
Equipment Smoke Alarm, Theater Equipment, Sump Pump
Fireplace Y
Appliance Electric Cooktop, Dishwasher, Disposal, Microwave, Electric Oven, Range Hood, Refrigerator, Gas Water Heater
Exterior
Garage Spaces 2.0
Utilities Available Cable Available, Gas
Building
Story One
Foundation Concrete Perimeter
Water Municipal/City
Architectural Style Ranch
Structure Type Brick,Vinyl Siding
New Construction false
Schools
Elementary Schools Thorpe Creek Elementary
Middle Schools Hamilton Se Int And Jr High Sch
High Schools Hamilton Southeastern Hs
School District Hamilton Southeastern Schools
Others
HOA Fee Include Lawncare,ParkPlayground,Snow Removal,Tennis Court(s)
Ownership Mandatory Fee,Other/See Remarks
Read Less
Want to know what your home might be worth? Contact us for a FREE valuation!

Our team is ready to help you sell your home for the highest possible price ASAP

© 2025 Listings courtesy of MIBOR as distributed by MLS GRID. All Rights Reserved.





