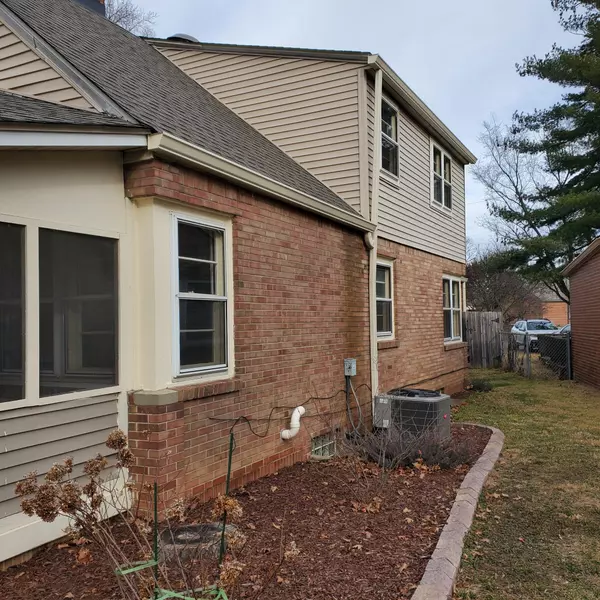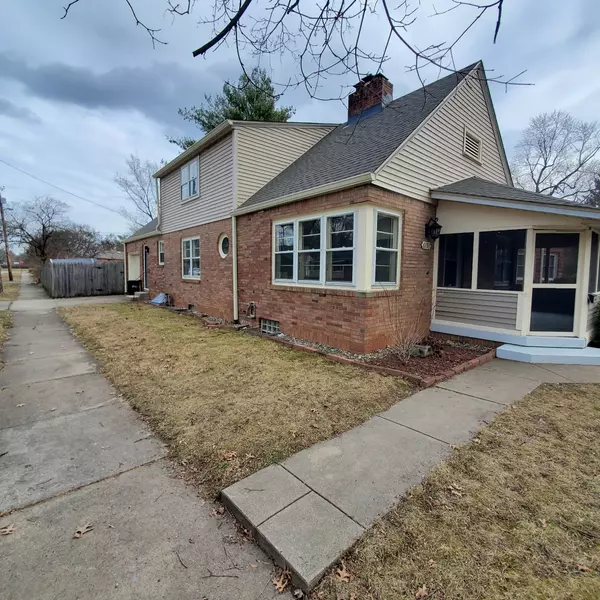$377,000
$375,000
0.5%For more information regarding the value of a property, please contact us for a free consultation.
6191 Washington BLVD Indianapolis, IN 46220
4 Beds
2 Baths
3,297 SqFt
Key Details
Sold Price $377,000
Property Type Single Family Home
Sub Type Single Family Residence
Listing Status Sold
Purchase Type For Sale
Square Footage 3,297 sqft
Price per Sqft $114
Subdivision Warfleigh
MLS Listing ID 21963703
Sold Date 03/28/24
Bedrooms 4
Full Baths 2
HOA Y/N No
Year Built 1940
Tax Year 2022
Lot Size 6,534 Sqft
Acres 0.15
Property Description
Location, Location, Location! Perfect cliche for this home. In Warfleigh, walking distance to Broad Ripple, minutes to the freeway and other amenities. 4BR-2BA 2 story with full unfinished basement w/fireplace to add more living space. 2 BR on main, 2 upper incl Master w/full bath, large walk-in and separate unfin bonus that is storage or could be finished as work-out room. Other finished bonus room up (baseboard heating & skylights) could be office or 5th bedroom. Kit is set up as 2 rooms (Kit & Breakfast) and has nice cabs, counters, flooring and decent appliances. Updates:2024-interior paint;2022-Roof,gutters,HVAC;2022-Microwave,W/D;2006-New siding.2 wood-burning fireplaces (LR & Basement). Front screened porch(17x9) and back covered patio (14x13) in privacy fenced yard w/small shed. Will make a great home for you!
Location
State IN
County Marion
Rooms
Basement Daylight/Lookout Windows, Full, Unfinished
Main Level Bedrooms 2
Kitchen Kitchen Country, Kitchen Some Updates
Interior
Interior Features Attic Access, Paddle Fan, Hardwood Floors, Programmable Thermostat, Screens Some, Skylight(s), Storms Some, Walk-in Closet(s), Windows Wood
Cooling Central Electric, Attic Fan
Fireplaces Number 2
Fireplaces Type Basement, Living Room, Woodburning Fireplce
Equipment Smoke Alarm
Fireplace Y
Appliance Dishwasher, Dryer, Disposal, Gas Water Heater, MicroHood, Microwave, Gas Oven, Refrigerator, Washer, Other
Exterior
Exterior Feature Storage Shed
Garage Spaces 1.0
Utilities Available Cable Available, Electricity Connected, Gas, Sewer Connected, Water Connected
View Y/N false
Building
Story Two
Foundation Block, Full
Water Municipal/City
Architectural Style Bungalow, TraditonalAmerican
Structure Type Brick,Vinyl Siding
New Construction false
Schools
High Schools North Central High School
School District Msd Washington Township
Read Less
Want to know what your home might be worth? Contact us for a FREE valuation!

Our team is ready to help you sell your home for the highest possible price ASAP

© 2024 Listings courtesy of MIBOR as distributed by MLS GRID. All Rights Reserved.





