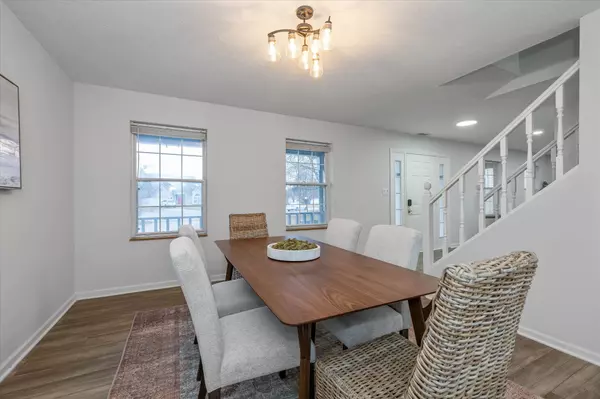$330,000
$335,000
1.5%For more information regarding the value of a property, please contact us for a free consultation.
6252 Bradford Meadow CIR Indianapolis, IN 46268
4 Beds
3 Baths
2,356 SqFt
Key Details
Sold Price $330,000
Property Type Single Family Home
Sub Type Single Family Residence
Listing Status Sold
Purchase Type For Sale
Square Footage 2,356 sqft
Price per Sqft $140
Subdivision Bradford Meadows
MLS Listing ID 21958796
Sold Date 03/26/24
Bedrooms 4
Full Baths 2
Half Baths 1
HOA Fees $7/ann
HOA Y/N Yes
Year Built 1992
Tax Year 2022
Lot Size 0.300 Acres
Acres 0.3
Property Description
One of the largest two-story homes in Bradford Meadows--almost 2,400 square feet, on one of the largest, most private, cul de sac lots. This 4 bedroom, 2 1/2 bath home has an expansive covered front porch. Flex room at the front of home can be a formal living room, dining room or office. The family room is open to the kitchen and includes a wood-burning fireplace flanked by two windows. Newly updated throughout including luxury vinyl flooring on the main level and new carpet on the stairway and in all bedrooms; interior and exterior have been freshly painted; all new light fixtures and ceiling fans installed. The kitchen has been updated with brand new GE stainless steel appliances, stainless sink, disposal, new island, quartz countertops and tile backsplash. All the bathrooms have been updated. The primary bedroom suite has a walk-in closet and updated bath with new custom tile flooring and large glass enclosed shower. Furnace and air conditioner are three years old. Roof is approximately ten years old. Enjoy the partially fenced private backyard with mature trees, patio, and huge storage barn. The garage is extra deep with over 600 square feet and has a brand new door. Bradford Meadows is a nice, established neighborhood close to schools, library, YMCA, and Eagle Creek Park. Easy access to both I65 and I465. Convenient to the airport and downtown Indy. This home is in a geographical area approved for both downpayment and closing cost grants for some buyers.
Location
State IN
County Marion
Rooms
Kitchen Kitchen Updated
Interior
Interior Features Breakfast Bar, Center Island, Pantry, Walk-in Closet(s), Windows Thermal, Wood Work Painted
Heating Electric
Cooling Central Electric
Fireplaces Number 1
Fireplaces Type Family Room, Woodburning Fireplce
Fireplace Y
Appliance Dishwasher, Electric Water Heater, MicroHood, Electric Oven, Refrigerator
Exterior
Exterior Feature Barn Mini
Garage Spaces 2.0
Utilities Available Cable Available, Electricity Connected, Sewer Connected, Water Connected
Building
Story Two
Foundation Slab
Water Municipal/City
Architectural Style TraditonalAmerican
Structure Type Vinyl With Brick
New Construction false
Schools
Middle Schools Pike Central Middle School
High Schools Pike Central High School
School District Pike County School Corp
Others
Ownership Mandatory Fee
Read Less
Want to know what your home might be worth? Contact us for a FREE valuation!

Our team is ready to help you sell your home for the highest possible price ASAP

© 2024 Listings courtesy of MIBOR as distributed by MLS GRID. All Rights Reserved.





