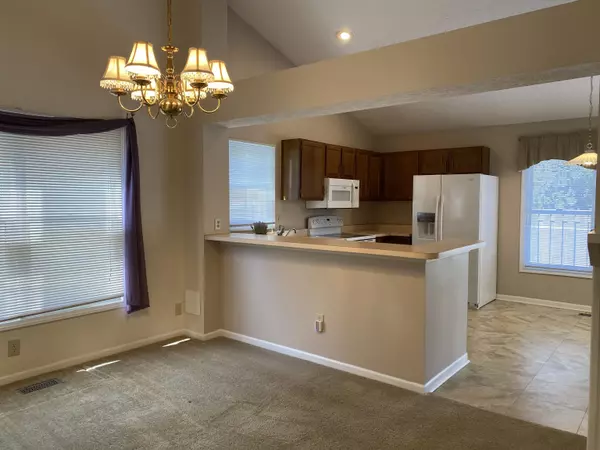$275,565
$282,900
2.6%For more information regarding the value of a property, please contact us for a free consultation.
10764 Oyster Bay CT Indianapolis, IN 46236
3 Beds
2 Baths
1,451 SqFt
Key Details
Sold Price $275,565
Property Type Single Family Home
Sub Type Single Family Residence
Listing Status Sold
Purchase Type For Sale
Square Footage 1,451 sqft
Price per Sqft $189
Subdivision Chesapeake
MLS Listing ID 21964123
Sold Date 03/29/24
Bedrooms 3
Full Baths 2
HOA Fees $33/ann
HOA Y/N Yes
Year Built 1988
Tax Year 2022
Lot Size 5,227 Sqft
Acres 0.12
Property Description
Three bedroom, 2 full bath ranch located in Chesapeake with vaulted ceilings and fireplace. Enjoy the fenced back yard from your three season sun room. Recent improvements include a new roof in 2021, new gas HVAC in 2020, garage door opener, with remotes, and key pad in 2023. A new walk-in shower has also been installed in the master bathroom. All appliances stay with house as well as a Ring doorbell with door bell transmitter and Ecobee Smart Thermostat. Last Survey Location Report included in listing attachments.
Location
State IN
County Marion
Rooms
Main Level Bedrooms 3
Interior
Interior Features Attic Pull Down Stairs, Bath Sinks Double Main, Breakfast Bar, Raised Ceiling(s), Vaulted Ceiling(s), Entrance Foyer, Paddle Fan, Hi-Speed Internet Availbl, Eat-in Kitchen, Network Ready, Pantry, Programmable Thermostat, Screens Complete, Walk-in Closet(s), Window Bay Bow, Windows Wood, Wood Work Painted
Cooling Central Electric
Fireplaces Number 1
Fireplaces Type Two Sided, Woodburning Fireplce
Fireplace Y
Appliance Dishwasher, Dryer, Electric Water Heater, Disposal, MicroHood, Electric Oven, Refrigerator, Washer, Water Softener Owned
Exterior
Garage Spaces 2.0
Utilities Available Cable Connected, Electricity Connected, Gas, Sep Electric Meter, Sep Gas Meter, Sewer Connected, Water Connected
View Y/N false
Building
Story One
Foundation Poured Concrete, Slab
Water Municipal/City
Architectural Style Ranch
Structure Type Brick,Cedar
New Construction false
Schools
School District Msd Lawrence Township
Others
Ownership Mandatory Fee
Read Less
Want to know what your home might be worth? Contact us for a FREE valuation!

Our team is ready to help you sell your home for the highest possible price ASAP

© 2025 Listings courtesy of MIBOR as distributed by MLS GRID. All Rights Reserved.





