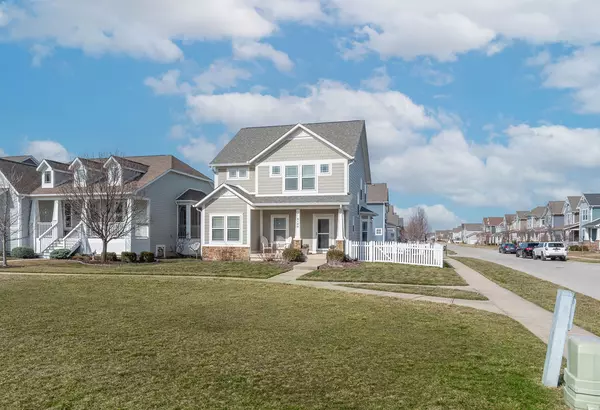$414,900
$414,900
For more information regarding the value of a property, please contact us for a free consultation.
6188 Aldridge DR Whitestown, IN 46075
4 Beds
3 Baths
2,872 SqFt
Key Details
Sold Price $414,900
Property Type Single Family Home
Sub Type Single Family Residence
Listing Status Sold
Purchase Type For Sale
Square Footage 2,872 sqft
Price per Sqft $144
Subdivision Neighborhoods At Anson
MLS Listing ID 21965474
Sold Date 03/29/24
Bedrooms 4
Full Baths 2
Half Baths 1
HOA Fees $62/ann
HOA Y/N Yes
Year Built 2012
Tax Year 2023
Lot Size 6,098 Sqft
Acres 0.14
Property Description
Seeking a home where convenience meets charm in Whitestown, with easy access to shops, restaurants, and the prestigious Zionsville School District? This is IT! Imagine sitting on your covered front porch, watching the kids jump off the school bus and run to the door! Nestled on a corner lot with a white picket fenced side yard for those kiddos or fur babies and is within walking distance of 2 parks! Step inside to discover an open floor plan sanctuary, complete with a gas fireplace to ward off those chilly spring evenings, gleaming hardwood floors, and luxurious granite countertops complemented by soaring cabinets. You won't believe your eyes when you see the ginormous pantry, and that's not all - there is more storage than you can imagine throughout this home! If natural light adds the Vitamin D to your life that you crave, have no fear - this home is a sun-drenched haven! While you tackle household chores, enjoy a front-row seat to the bustling world outside through the laundry room window on the second level. Do you work from home and need a private office space? There is an office (or kids art room) on the main level adjacent to the family room. Need an office with a little more privacy? There is a bedroom in the basement, with a window, that could also be used as an office. The primary bedroom will win you over with the tray ceiling and large walk-in closet. With a spacious finished basement, you'll have ample room for entertaining guests or hosting epic kid's sleepovers. This home isn't just a dwelling; it's a canvas waiting for you and your family to fill it with laughter, love, and countless cherished memories.
Location
State IN
County Boone
Rooms
Basement Ceiling - 9+ feet, Egress Window(s), Finished, Full, Roughed In
Interior
Interior Features Bath Sinks Double Main, Raised Ceiling(s), Tray Ceiling(s), Center Island, Entrance Foyer, Paddle Fan, Hardwood Floors, Hi-Speed Internet Availbl, Eat-in Kitchen, Pantry, Programmable Thermostat, Walk-in Closet(s), Windows Vinyl, Wood Work Painted
Cooling Central Electric
Fireplaces Number 1
Fireplaces Type Gas Log
Equipment Sump Pump w/Backup
Fireplace Y
Appliance Dishwasher, Dryer, Disposal, MicroHood, Electric Oven, Refrigerator, Tankless Water Heater, Washer, Water Softener Owned, Other
Exterior
Garage Spaces 2.0
Building
Story Two
Foundation Concrete Perimeter, Full
Water Municipal/City
Architectural Style TraditonalAmerican
Structure Type Cement Siding,Stone
New Construction false
Schools
Elementary Schools Boone Meadow
Middle Schools Zionsville West Middle School
High Schools Zionsville Community High School
School District Zionsville Community Schools
Others
HOA Fee Include Association Home Owners,Entrance Common,Maintenance,ParkPlayground,Management,Snow Removal
Ownership Mandatory Fee
Read Less
Want to know what your home might be worth? Contact us for a FREE valuation!

Our team is ready to help you sell your home for the highest possible price ASAP

© 2025 Listings courtesy of MIBOR as distributed by MLS GRID. All Rights Reserved.





