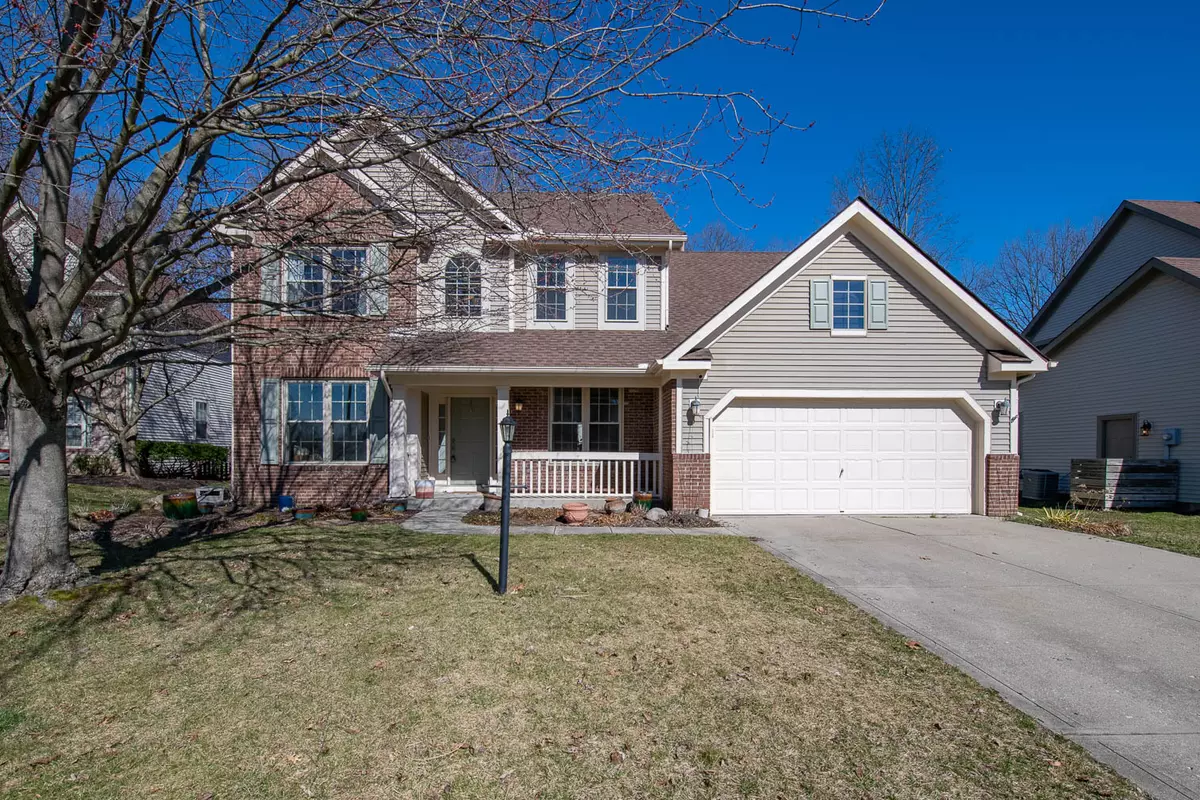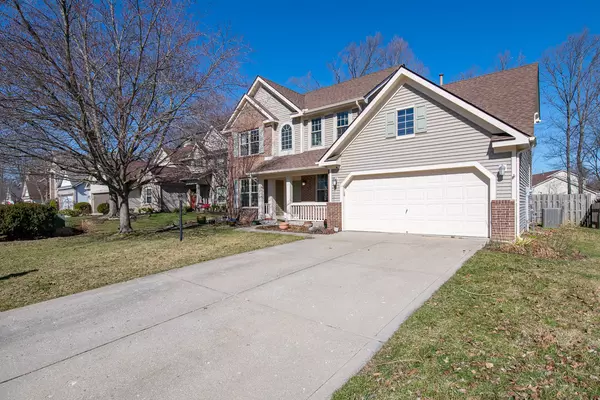$405,000
$380,000
6.6%For more information regarding the value of a property, please contact us for a free consultation.
10470 Fox Creek LN Fishers, IN 46037
4 Beds
3 Baths
2,234 SqFt
Key Details
Sold Price $405,000
Property Type Single Family Home
Sub Type Single Family Residence
Listing Status Sold
Purchase Type For Sale
Square Footage 2,234 sqft
Price per Sqft $181
Subdivision Fox Run
MLS Listing ID 21966393
Sold Date 03/29/24
Bedrooms 4
Full Baths 2
Half Baths 1
HOA Fees $20/ann
HOA Y/N Yes
Year Built 1994
Tax Year 2023
Lot Size 8,712 Sqft
Acres 0.2
Property Description
A GREAT FAMILY HOME! IN A GREAT FAMILY NEIGHBORHOOD! Just needs a new family to raise! The cul de sac location makes for a peaceful environment. 13x11 den with hardwood floor lends it self to many uses, Spacious FR w/wood burning fireplace is open to the kitchen & B'room area featuring granite counter tops, center island perfect for entertaining! Butler pantry area could be a great coffee bar area, Let the little ones play in the fully fenced backyard while you relax on the large deck, Large primary suite has separate garden tub and full walk in shower! Updates include:Windows, Rear door, 2020, Interior of home was painted 2019/2020 (except for 2 bedrooms), Downstairs blinds 2023, Primary bathroom updated, wood floor in primary 2021, Half of the deck boards replaced and railing replaced 2022, Exterior painting shutters, garage door & front door 2023.. Come and make this you're new home! All window coverings excluded blinds and hardware to stay with home. Security system and ring door bell excluded.
Location
State IN
County Hamilton
Rooms
Kitchen Kitchen Some Updates
Interior
Interior Features Attic Access, Raised Ceiling(s), Center Island, Paddle Fan, Hardwood Floors, Hi-Speed Internet Availbl, Pantry, Screens Complete, Walk-in Closet(s), Windows Thermal, Windows Vinyl, Wood Work Painted
Heating Forced Air, Gas
Cooling Central Electric
Fireplaces Number 1
Fireplaces Type Family Room, Woodburning Fireplce
Equipment Smoke Alarm, Sump Pump
Fireplace Y
Appliance Dishwasher, Disposal, Gas Water Heater, Microwave, Gas Oven, Refrigerator, Water Softener Owned
Exterior
Exterior Feature Barn Mini
Garage Spaces 2.0
Utilities Available Cable Available, Gas
Building
Story Two
Foundation Crawl Space
Water Municipal/City
Architectural Style TraditonalAmerican
Structure Type Brick,Vinyl Siding
New Construction false
Schools
School District Hamilton Southeastern Schools
Others
HOA Fee Include Association Home Owners,Entrance Common,Maintenance,Management
Ownership Mandatory Fee
Read Less
Want to know what your home might be worth? Contact us for a FREE valuation!

Our team is ready to help you sell your home for the highest possible price ASAP

© 2025 Listings courtesy of MIBOR as distributed by MLS GRID. All Rights Reserved.





