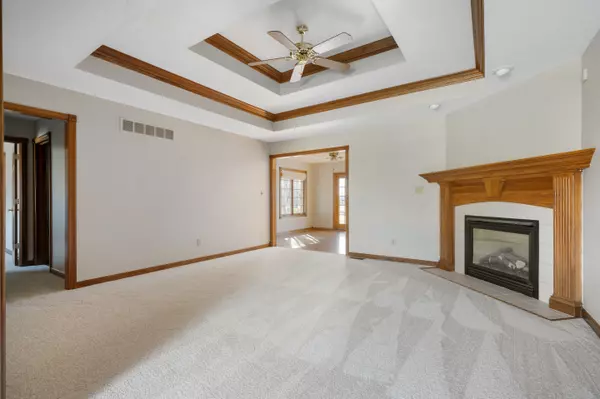$375,000
$349,750
7.2%For more information regarding the value of a property, please contact us for a free consultation.
6118 Creekbend BLVD Indianapolis, IN 46217
4 Beds
3 Baths
2,707 SqFt
Key Details
Sold Price $375,000
Property Type Single Family Home
Sub Type Single Family Residence
Listing Status Sold
Purchase Type For Sale
Square Footage 2,707 sqft
Price per Sqft $138
Subdivision Creekbend
MLS Listing ID 21966235
Sold Date 04/02/24
Bedrooms 4
Full Baths 2
Half Baths 1
HOA Fees $20/ann
HOA Y/N Yes
Year Built 1999
Tax Year 2022
Lot Size 0.270 Acres
Acres 0.27
Property Description
So Much Room in This Highly Desirable Ranch in Creekbend! Split Floor Plan w/ 3 Bedrooms on the main floor & a 4th in the basement. Various Custom Features, Full Brick Exterior, Trey & Vaulted Ceilings, Solid Core Doors, Hardwood Floors, 1st Floor Laundry, Gas Fireplace, 14x9 Three Seasons Room, Stamped Concrete Patio. Finished Basement w/ Half Bath, Huge Bonus Room & Bedroom. Gas Water Heater & Furnace, Oversized 3 Car Garage w/ Separate Storage Unit, Generator & Much More. Hardwood Floors in the Kitchen Area w/ Island, Breakfast Room & Loads of Windows Overlooking a Private Farm. Oversized Owner's Room w/ Walk In Closet, Custom Ceiling, Dual Sinks & Shower. Rarely do you see homes of this level become available for this price and especially in this neighborhood. Close to Bluff Road, 135 and Interstates. Perry Township Schools & Close to Downtown, Greenwood & Tons of Shopping & Eating Options.
Location
State IN
County Marion
Rooms
Basement Ceiling - 9+ feet, Egress Window(s), Finished
Main Level Bedrooms 3
Interior
Interior Features Attic Access, Raised Ceiling(s), Tray Ceiling(s), Vaulted Ceiling(s), Center Island, Hardwood Floors, Hi-Speed Internet Availbl, Eat-in Kitchen, Walk-in Closet(s), Windows Wood, Wood Work Stained
Heating Forced Air, Gas
Cooling Central Electric
Fireplaces Number 1
Fireplaces Type Gas Log, Living Room
Equipment Smoke Alarm, Sump Pump Dual
Fireplace Y
Appliance Electric Cooktop, Dishwasher, Dryer, Refrigerator, Washer, Water Softener Owned
Exterior
Exterior Feature Storage Shed
Garage Spaces 3.0
Utilities Available Cable Available, Gas, Sewer Connected, Water Connected
View Y/N true
View Pasture, Trees/Woods
Building
Story One
Foundation Concrete Perimeter
Water Municipal/City
Architectural Style Ranch
Structure Type Brick
New Construction false
Schools
School District Perry Township Schools
Others
HOA Fee Include Association Home Owners,Entrance Common,Insurance,Maintenance
Ownership Mandatory Fee
Read Less
Want to know what your home might be worth? Contact us for a FREE valuation!

Our team is ready to help you sell your home for the highest possible price ASAP

© 2024 Listings courtesy of MIBOR as distributed by MLS GRID. All Rights Reserved.






