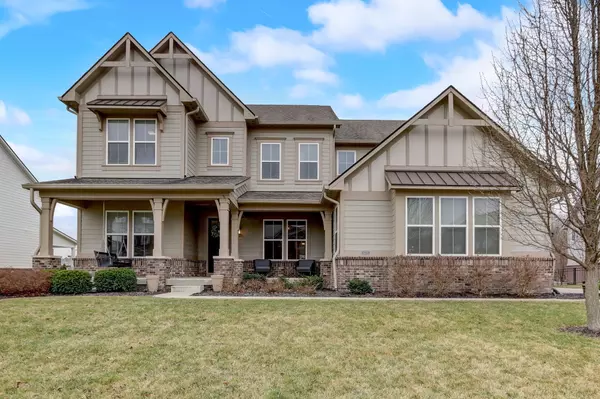$815,000
$789,990
3.2%For more information regarding the value of a property, please contact us for a free consultation.
16275 Kenora LN S Fishers, IN 46040
4 Beds
5 Baths
5,443 SqFt
Key Details
Sold Price $815,000
Property Type Single Family Home
Sub Type Single Family Residence
Listing Status Sold
Purchase Type For Sale
Square Footage 5,443 sqft
Price per Sqft $149
Subdivision Vermillion
MLS Listing ID 21968050
Sold Date 04/05/24
Bedrooms 4
Full Baths 4
Half Baths 1
HOA Fees $56/ann
HOA Y/N Yes
Year Built 2017
Tax Year 2023
Lot Size 0.310 Acres
Acres 0.31
Property Description
Welcome to this stunning showstopper in the sought-after Woods at Vermillion subdivision. This meticulously maintained Cal-Atlantic home is a true masterpiece from their Luxury Series of the Architectural Collection, featuring upgrades that rival those of a custom-built home. The craftsman-style design, with its covered front porch and sideload 3-car garage, instantly captures your attention. Step inside and be greeted by an open and spacious entry with 10' ceilings, engineered hardwoods, and an abundance of natural light. Custom wainscoting and trim accents add a touch of elegance to every room. The main floor boasts a home office with built-in shelves, a formal dining room, and a great room with a breathtaking 20' coffered ceiling, gas fireplace with stone hearth, and custom built-in cabinets. The chef's kitchen is an absolute dream, featuring Kitchenaid appliances, a 36' freestanding 6-burner gas range, double oven/microwave wall combo, custom range hood, to-the-ceiling cabinets, an oversized island with seating for 4, quartz countertops, and a beautiful backsplash. A walk-in pantry and mudroom with custom built-in lockers and a tech center add to the functionality of this home. Additionally, there is a flex room that can be used to suit your specific needs. The finished basement offers a wet bar, full bath, and ample storage space, or it can be easily converted into an additional bedroom. The master ensuite is a true retreat, featuring a dressing area, a walk-in closet with custom shelves, and an ensuite bath with a luxurious walk-in tiled/glass shower with dual shower heads. Two bedrooms share a Jack n Jill bathroom, while a guest room enjoys the luxury of a private ensuite full bathroom. Step outside to the fully fenced backyard and unwind on the covered back patio. Make this extraordinary property your forever home!
Location
State IN
County Hamilton
Rooms
Basement Ceiling - 9+ feet, Egress Window(s), Finished, Full
Kitchen Kitchen Updated
Interior
Interior Features Built In Book Shelves, Tray Ceiling(s), Center Island, Entrance Foyer, Hardwood Floors, Eat-in Kitchen, Pantry, Walk-in Closet(s), Wet Bar
Heating Forced Air, Gas
Cooling Central Electric
Fireplaces Number 1
Fireplaces Type Gas Log, Great Room
Fireplace Y
Appliance Dishwasher, Microwave, Oven, Gas Oven, Range Hood, Refrigerator
Exterior
Garage Spaces 3.0
Building
Story Two
Foundation Concrete Perimeter
Water Municipal/City
Architectural Style Craftsman, TraditonalAmerican
Structure Type Brick,Cement Siding
New Construction false
Schools
School District Hamilton Southeastern Schools
Others
HOA Fee Include Association Home Owners,Clubhouse,Entrance Common,ParkPlayground
Ownership Mandatory Fee,Planned Unit Dev
Read Less
Want to know what your home might be worth? Contact us for a FREE valuation!

Our team is ready to help you sell your home for the highest possible price ASAP

© 2025 Listings courtesy of MIBOR as distributed by MLS GRID. All Rights Reserved.





