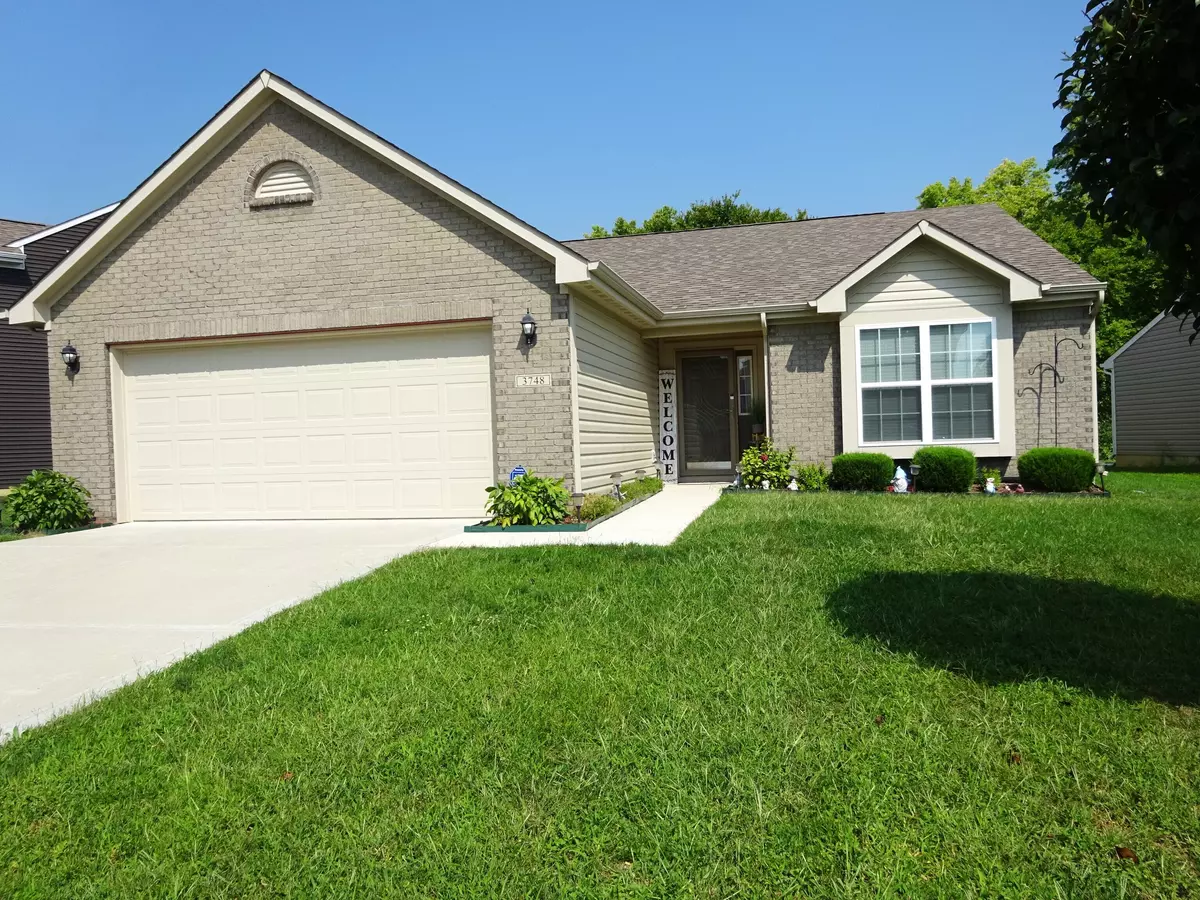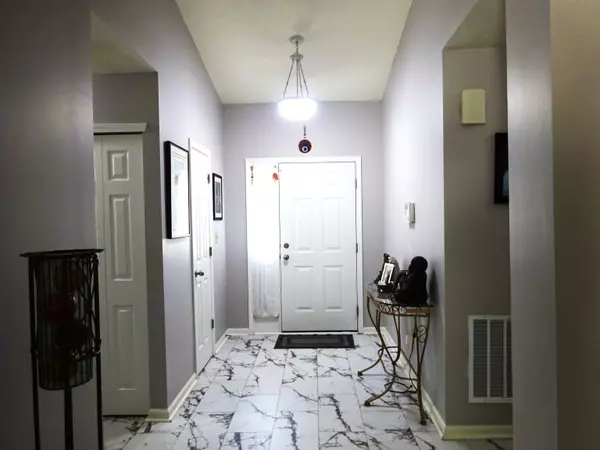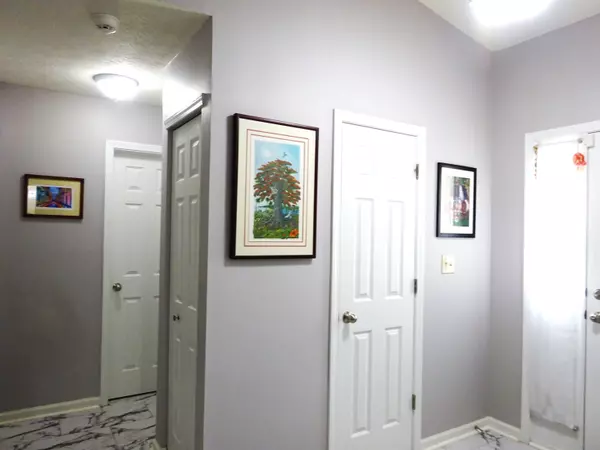$260,000
$264,900
1.8%For more information regarding the value of a property, please contact us for a free consultation.
3748 Boundary Bay DR Indianapolis, IN 46217
3 Beds
2 Baths
1,538 SqFt
Key Details
Sold Price $260,000
Property Type Single Family Home
Sub Type Single Family Residence
Listing Status Sold
Purchase Type For Sale
Square Footage 1,538 sqft
Price per Sqft $169
Subdivision Cheyenne Lakes At Southern Dunes
MLS Listing ID 21966161
Sold Date 04/05/24
Bedrooms 3
Full Baths 2
HOA Fees $33/qua
HOA Y/N Yes
Year Built 2018
Tax Year 2023
Lot Size 7,405 Sqft
Acres 0.17
Property Description
Lovely ranch home, open concept with split floorplan, great for entertaining. Lg- entry opens to vaulted ceilings, in great-rm, dining rm, beautiful vinyl plank floors, throughout home. Master suite offers, large walk-in closet, double sinks, 60-inch walk-in shower and linden closet. second bedroom offers, a box window with lots of lighting. Third bedroom offers, an alcove area for good size chest. Kitchen offers, center island, can lighting, vaulted ceilings, all Frigidaire Appliances stay. double patio doors lead to the gathering place, 20x20 deck wrapped with a Privacy fence, lighting, gazebo, a gate for access to the yard. Back of property goes to the tree line. Garage, sidewalk at front door, and Patio professionally finished with epoxy. Water softener stays. E.M. to be made out to and held by title company.
Location
State IN
County Marion
Rooms
Main Level Bedrooms 3
Interior
Interior Features Attic Access, Vaulted Ceiling(s), Center Island, Entrance Foyer, Paddle Fan, Hi-Speed Internet Availbl, Eat-in Kitchen, Pantry, Programmable Thermostat, Walk-in Closet(s), Window Bay Bow, Windows Vinyl, Wood Work Painted
Heating Electric, Heat Pump
Cooling Central Electric
Equipment Security Alarm Monitored, Security Alarm Paid, Smoke Alarm
Fireplace Y
Appliance Electric Cooktop, Dishwasher, Dryer, Electric Water Heater, Disposal, MicroHood, Electric Oven, Refrigerator
Exterior
Exterior Feature Not Applicable
Garage Spaces 2.0
Utilities Available Cable Available, Electricity Connected
View Y/N false
Building
Story One
Foundation Slab
Water Municipal/City
Architectural Style Ranch
Structure Type Brick,Vinyl Siding
New Construction false
Schools
School District Perry Township Schools
Others
Ownership Mandatory Fee
Read Less
Want to know what your home might be worth? Contact us for a FREE valuation!

Our team is ready to help you sell your home for the highest possible price ASAP

© 2024 Listings courtesy of MIBOR as distributed by MLS GRID. All Rights Reserved.





