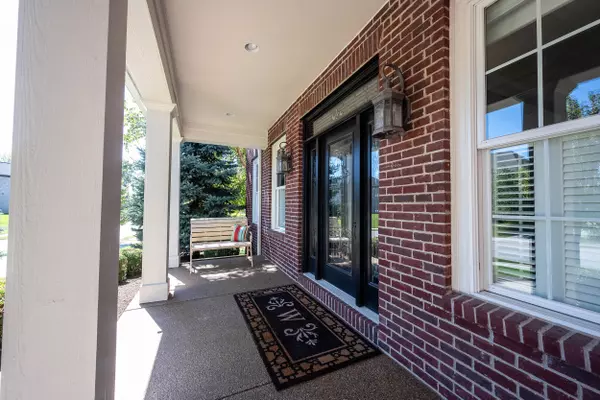$925,000
$910,000
1.6%For more information regarding the value of a property, please contact us for a free consultation.
12238 Poplar Bend BLVD Fishers, IN 46037
5 Beds
6 Baths
5,281 SqFt
Key Details
Sold Price $925,000
Property Type Single Family Home
Sub Type Single Family Residence
Listing Status Sold
Purchase Type For Sale
Square Footage 5,281 sqft
Price per Sqft $175
Subdivision Woods At Thorpe Creek
MLS Listing ID 21965925
Sold Date 04/05/24
Bedrooms 5
Full Baths 5
Half Baths 1
HOA Fees $93/ann
HOA Y/N Yes
Year Built 2011
Tax Year 2023
Lot Size 0.400 Acres
Acres 0.4
Property Description
Welcome to your luxurious haven nestled in the heart of an exclusive neighborhood, where elegance meets comfort in every corner. This magnificent home offers an unparalleled living experience, boasting exquisite craftsmanship and opulent finishes throughout. This luxury offering boasts 5 total bdrms, 4 w/private full baths & 5.5 baths total. As you enter, you are greeted by soaring ceilings and expansive windows of the main level that bathe the interior in natural light, creating an ambiance of sophistication and warmth. The renovated open-concept layout seamlessly connects the living spaces, ideal for both intimate gatherings and grand entertaining. The gourmet kitchen is a chef's delight, featuring state-of-the-art ultra high end built-in appliances, custom cabinetry w/soft close doors & drawers, built-in phone charging, drinking water purification system, and a spacious entertainer's island with quartz countertops. Adjacent to the kitchen, the inviting family room beckons relaxation with a cozy fireplace, high ceilings and panoramic views of the private tree-lined lush landscaped fully fenced backyard. An exquisite home office/studio on the main floor allows for privacy. Retreat to the sumptuous master suite, where luxury knows no bounds. This sanctuary boasts an owner's private seating area, renovated large ensuite bathroom with a soaking tub, dual vanities, a walk-in shower, and TWO walk-in closets. The fully fenced backyard is lined with mature trees to enjoy this private oasis. Additional highlights of this remarkable home include a fully equipped wet bar with regular sized kitchen quality appliances, gathering/entertaining space, exercise room, the home's 5th bedroom or flex room, full bath, and ample climate controlled dry storage in the finished lower level. Outside, the expansive outdoor living area is an oasis of tranquility, featuring a large custom patio complete with firepit, separate automatic back & front landscape lighting, and irrigation.
Location
State IN
County Hamilton
Rooms
Basement Ceiling - 9+ feet, Egress Window(s), Finished, Full
Kitchen Kitchen Updated
Interior
Interior Features Breakfast Bar, Raised Ceiling(s), Tray Ceiling(s), Center Island, Entrance Foyer, Hardwood Floors, Hi-Speed Internet Availbl, Eat-in Kitchen, Pantry, Programmable Thermostat, Walk-in Closet(s), Wet Bar, Wood Work Painted
Heating Forced Air, Gas
Cooling Central Electric
Fireplaces Number 1
Fireplaces Type Gas Log, Great Room
Equipment Security Alarm Paid, Smoke Alarm, Sump Pump w/Backup
Fireplace Y
Appliance Dishwasher, Disposal, Gas Water Heater, Humidifier, Microwave, Oven, Convection Oven, Gas Oven, Refrigerator, Bar Fridge, Tankless Water Heater, Warming Drawer, Water Purifier, Water Softener Owned
Exterior
Exterior Feature Lighting, Outdoor Fire Pit, Sprinkler System
Garage Spaces 3.0
Utilities Available Cable Connected, Gas, Sewer Connected, Water Connected
Building
Story Two
Foundation Concrete Perimeter
Water Municipal/City
Architectural Style TraditonalAmerican
Structure Type Brick,Cement Siding
New Construction false
Schools
School District Hamilton Southeastern Schools
Others
HOA Fee Include Association Home Owners,Entrance Common,Insurance,Maintenance,ParkPlayground,Management,Snow Removal,Trash,Walking Trails
Ownership Mandatory Fee
Read Less
Want to know what your home might be worth? Contact us for a FREE valuation!

Our team is ready to help you sell your home for the highest possible price ASAP

© 2025 Listings courtesy of MIBOR as distributed by MLS GRID. All Rights Reserved.





