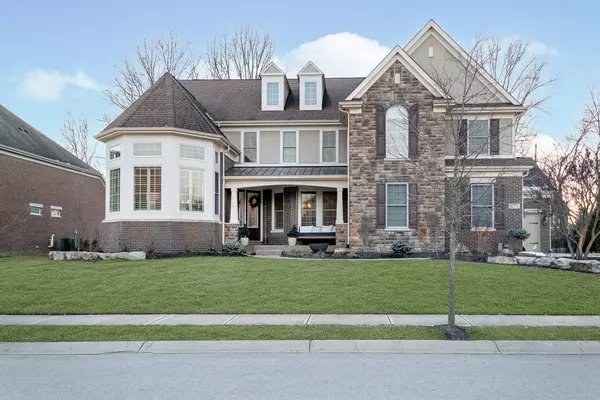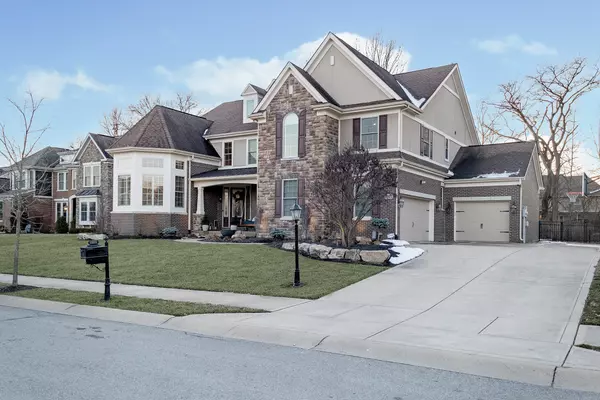$955,000
$949,500
0.6%For more information regarding the value of a property, please contact us for a free consultation.
12274 Poplar Bend BLVD Fishers, IN 46037
5 Beds
5 Baths
6,465 SqFt
Key Details
Sold Price $955,000
Property Type Single Family Home
Sub Type Single Family Residence
Listing Status Sold
Purchase Type For Sale
Square Footage 6,465 sqft
Price per Sqft $147
Subdivision Woods At Thorpe Creek
MLS Listing ID 21965159
Sold Date 04/12/24
Bedrooms 5
Full Baths 4
Half Baths 1
HOA Fees $93/ann
HOA Y/N Yes
Year Built 2012
Tax Year 2023
Lot Size 0.390 Acres
Acres 0.39
Property Description
Welcome to this stunning 2 level, 5 bed, 4.5bath home that sits on a .39 acre premium tree line lot in the highly desirable Woods of Thorpe Creek. Upon entry, you are welcomed by the nearly 20' 2-story foyer overlooked by a breath taking crystal chandelier leading to a spiral staircase. The sunroom includes a stunning 14' high coffered ceiling with a wall of windows to allow for plenty of sunlight. The main level includes 10' high ceilings, hand scraped hardwood floors, custom moulding accents, plantation shutters & new paint throughout. The gourmet kitchen includes staggered height dual colored cabinets with crown moulding, granite countertops, SS appliances w/ double oven, gas range, and spacious island. The newly carpeted 2nd lvl includes the XL Primary Suite w/ sitting area, double tray coffered ceiling and windows overlooking backyard. Primary bath includes a full remodel including upgraded tile, soaking tub, dbl shower head, 2 vanities and 2 custom California closets. The Guest Suite includes sitting area, and en suite bth. Bedrooms 2 & 3 include Jack & Jill bath w/ custom California closets in bdrm 3. Fully finished basement includes gym, wet bar, spacious living area and bdrm. The fenced in backyard includes covered patio, stone fireplace, hot tub, sitting area and firepit. New tankless water heater, new water softener and whole home generator hookup.
Location
State IN
County Hamilton
Rooms
Basement Ceiling - 9+ feet
Interior
Interior Features Tray Ceiling(s), Walk-in Closet(s), Hardwood Floors, Wet Bar, Windows Thermal, Windows Wood, Eat-in Kitchen, Entrance Foyer, Hi-Speed Internet Availbl, Network Ready, Center Island
Heating Forced Air, Gas
Cooling Central Electric
Fireplaces Number 1
Fireplaces Type Family Room, Gas Log, Gas Starter
Equipment Radon System, Smoke Alarm, Sump Pump w/Backup
Fireplace Y
Appliance Gas Cooktop, Dishwasher, Disposal, Oven, Gas Water Heater
Exterior
Garage Spaces 3.0
Utilities Available Cable Available
Building
Story Two
Foundation Concrete Perimeter
Water Municipal/City
Architectural Style TraditonalAmerican
Structure Type Brick,Cultured Stone
New Construction false
Schools
School District Hamilton Southeastern Schools
Others
HOA Fee Include Association Builder Controls,Entrance Common,ParkPlayground,Management,Snow Removal
Ownership Mandatory Fee
Read Less
Want to know what your home might be worth? Contact us for a FREE valuation!

Our team is ready to help you sell your home for the highest possible price ASAP

© 2025 Listings courtesy of MIBOR as distributed by MLS GRID. All Rights Reserved.





