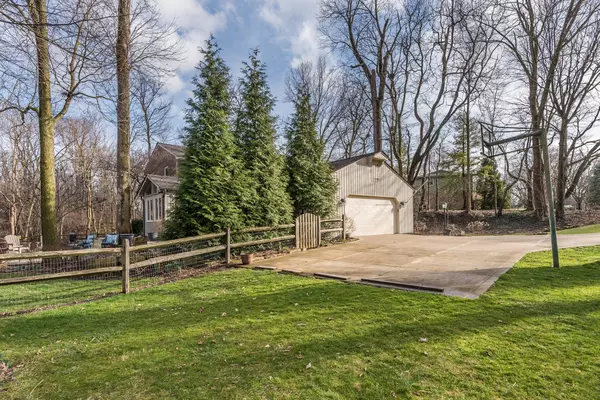$517,000
$499,900
3.4%For more information regarding the value of a property, please contact us for a free consultation.
9039 Chestnut CT Indianapolis, IN 46260
4 Beds
3 Baths
3,990 SqFt
Key Details
Sold Price $517,000
Property Type Single Family Home
Sub Type Single Family Residence
Listing Status Sold
Purchase Type For Sale
Square Footage 3,990 sqft
Price per Sqft $129
Subdivision North Willow Farms
MLS Listing ID 21967105
Sold Date 04/12/24
Bedrooms 4
Full Baths 2
Half Baths 1
HOA Fees $72/mo
HOA Y/N Yes
Year Built 1968
Tax Year 2022
Lot Size 0.840 Acres
Acres 0.84
Property Description
ONE OWNER NORTH WILLOW FARM BEAUTY, LOC LOC LOC 86th and Ditch, St. Vincent Hosp. Nora, Keystone, etc. STUNNING park like ONE ACRE lot end of cul de sac lot w/babbling creek lining the rear of the fully fenced in back yard w/2 teared paver patio and PRIVACY!! Walk into HUGE slat stone entry foyer w/beautiful wood stair case, enter into HUGE 26x14 Great room flanked with BUILT IN BOOKSHELVES, Hardwood floors TONS OF LIGHT, follow to HUGE DINING ROOM opening to UPDATED Gourmet KITCHEN w/BEAUTIFUL CUSTOM NATURAL cherry cabinets, black granite counter tops, coffee bar, 5 burner gas cook top, convection oven, and microwave built in unit, WARMING drawer, spice drawer, trash drawer, plate drawer, mixer drawer, Surround sound, HUGE WINDOWS w/ seating area, walk thru to BEAMED FAMILY ROOM w/fireplace and French doors leading out to VAULTED SUN ROOM which leads out to unbelievable back yard. FIRST FLOOR LAUNDRY W/LAUNDRY SHOOT IN CLOSET, OVERSIZED 2 car SIDE ENTRY garage w/new GARAGE DOOR AND OPENER. UPSTAIRS all NEW PELLA WINDOWS, PRIMARY suite has tons of windows, UPDATE SPA BATHROOM w/Walkin shower, tons of tile, double separate sinks, HUGE MASTER CLOSET W/custom built ins. 3 other large bedrooms and secondary bath also TONS OF CLOSETS. SMOOTH SEALING THRU OUT HOME, NO CARPET IN HOME ALL HARDWOODS. BASEMENT IS NEWLY finished with laminate flooring, built-ins, HUGE workshop, TWO French drain systems, NEAT metal ROPED banister. HOME IS ON STUNNING ONE OF A KIND acre lot at the end of a cul de sac in one of the FIRST planned neighborhoods in the city. NEIGHBORHOOD POOL, Pickle ball and tennis courts, walking trails and so so much more!!
Location
State IN
County Marion
Rooms
Basement Finished, Storage Space
Kitchen Kitchen Updated
Interior
Interior Features Bath Sinks Double Main, Built In Book Shelves, Center Island, Entrance Foyer, Hardwood Floors, Pantry, Walk-in Closet(s), Windows Thermal, Windows Vinyl, Windows Wood, Wood Work Painted
Heating Forced Air, Gas
Cooling Central Electric
Fireplaces Number 1
Fireplaces Type Family Room
Equipment Security Alarm Paid, Smoke Alarm, Sump Pump
Fireplace Y
Appliance Gas Cooktop, Dishwasher, Dryer, Disposal, Gas Water Heater, Kitchen Exhaust, Microwave, Oven, Convection Oven, Range Hood, Refrigerator, Warming Drawer, Washer
Exterior
Exterior Feature Outdoor Fire Pit, Water Feature Fountain
Garage Spaces 2.0
Utilities Available Cable Connected, Gas
View Y/N false
Building
Story Two
Foundation Block, Crawl Space, Full
Water Municipal/City
Architectural Style TraditonalAmerican
Structure Type Brick,Cedar
New Construction false
Schools
School District Msd Washington Township
Others
Ownership Planned Unit Dev
Read Less
Want to know what your home might be worth? Contact us for a FREE valuation!

Our team is ready to help you sell your home for the highest possible price ASAP

© 2024 Listings courtesy of MIBOR as distributed by MLS GRID. All Rights Reserved.





