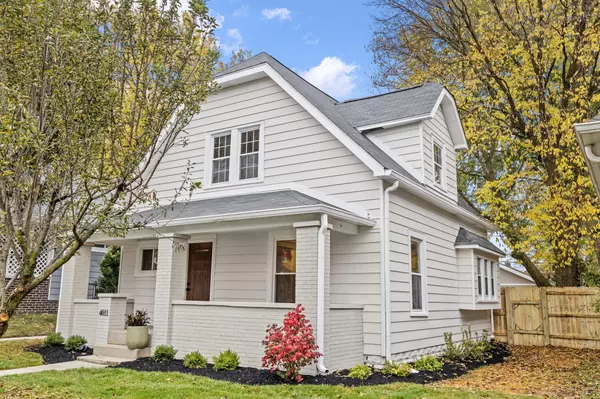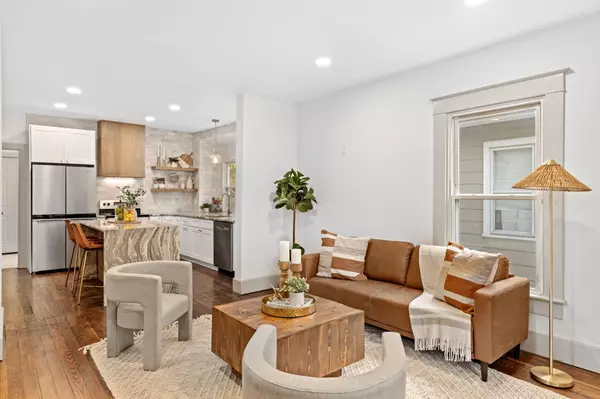$395,000
$395,000
For more information regarding the value of a property, please contact us for a free consultation.
4011 Graceland AVE Indianapolis, IN 46208
3 Beds
3 Baths
2,476 SqFt
Key Details
Sold Price $395,000
Property Type Single Family Home
Sub Type Single Family Residence
Listing Status Sold
Purchase Type For Sale
Square Footage 2,476 sqft
Price per Sqft $159
Subdivision C E Shovers
MLS Listing ID 21969055
Sold Date 04/12/24
Bedrooms 3
Full Baths 2
Half Baths 1
HOA Y/N No
Year Built 1909
Tax Year 2023
Lot Size 5,227 Sqft
Acres 0.12
Property Description
Beautiful Butler-Tarkington Renovation! Situated on a quiet tree lined street it allows for quick access to Downtown and the Greater Northside! This 3 bed 2.5 half bath home has been redone from top to bottom. Upon entry you are met with 9 ft ceilings and 110 year old refinished hardwood floors. Gourmet Kitchen includes brand new S/S appliances, Large SS Sink, Granite Countertops with Waterfall edged island. Upstairs the Master bedroom has ample closet space, attached is a Designer bathroom with double sink vanity, luxurious walk in shower/garden tub combo. Spend your free time relaxing in the fenced in backyard with a new large patio or on the front porch. The brand new oversized garage has a 165 sqft office/gym/bonus room. Great for a workout or having solitude to get your work done. New Plumbing, Electrical, and Roof! With finished landscaping and sod in the front yard this home is move-in ready! This is a ONE-OF-A-KIND you won't want to miss out on!
Location
State IN
County Marion
Rooms
Main Level Bedrooms 1
Interior
Interior Features Center Island, Hardwood Floors
Cooling Central Electric
Fireplace Y
Appliance Dishwasher, Disposal, Kitchen Exhaust, Electric Oven, Range Hood, Refrigerator
Exterior
Garage Spaces 2.0
Building
Story One and One Half
Foundation Concrete Perimeter, Block, Brick
Water Municipal/City
Architectural Style Bungalow
Structure Type Aluminum Siding
New Construction false
Schools
Elementary Schools James Whitcomb Riley School 43
School District Indianapolis Public Schools
Read Less
Want to know what your home might be worth? Contact us for a FREE valuation!

Our team is ready to help you sell your home for the highest possible price ASAP

© 2024 Listings courtesy of MIBOR as distributed by MLS GRID. All Rights Reserved.





