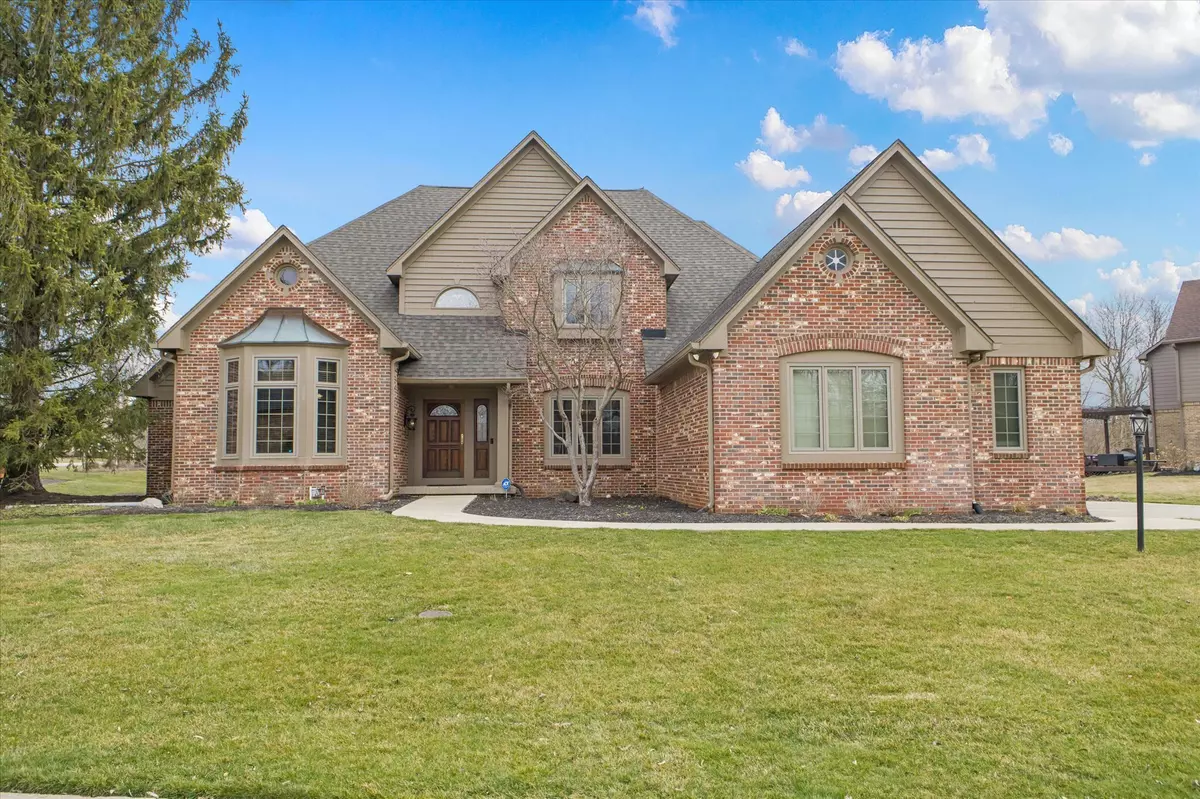$550,000
$530,000
3.8%For more information regarding the value of a property, please contact us for a free consultation.
8703 Sargent Creek LN Indianapolis, IN 46256
5 Beds
4 Baths
5,216 SqFt
Key Details
Sold Price $550,000
Property Type Single Family Home
Sub Type Single Family Residence
Listing Status Sold
Purchase Type For Sale
Square Footage 5,216 sqft
Price per Sqft $105
Subdivision Sargent Creek
MLS Listing ID 21965969
Sold Date 04/15/24
Bedrooms 5
Full Baths 3
Half Baths 1
HOA Fees $25/ann
HOA Y/N Yes
Year Built 1989
Tax Year 2022
Lot Size 0.430 Acres
Acres 0.43
Property Description
Beautiful 5 bdrm Home in Sargent Creek w custom finishes & craftsmanship thru out the home - 3 levels of living! Stunning 2 story entry, Wood paneled Office w/ built-in cabinets & bookshelves, 3 fireplaces, Great Room w/ 20 ft ceiling & huge hearth fireplace + the custom trim package sets this home apart w/ luxury at every turn. Main floor Master suite w/ amazing walk-closet w/ custom shelving & drawers & fabulous Master Bath. Updated Kitchen w/ large island + Hearth rm w/ fireplace and a breakfast nook area, perfect for entertaining! Walk out lower level that has large family room w/ fireplace & area plumbed for wet bar, 5th bdrm & full bth + tons of storage & an additional area that was used as an exercise rm. Upstairs has 3 spacious bdrms, walk in attic + huge cedar closet for additional storage. wonderful setting w/2 story deck w/ several seating areas. Walk out lower level w/ additional seating area. Mature trees surround the home w/ wonderful panoramic views. 3 car garage w/ custom built-in shelving & drawers endless possibilities for a workshop as well. Fabulous Location!! close to schools, shopping and the interstate. So many details on this home to list, it is simply beautiful!
Location
State IN
County Marion
Rooms
Basement Ceiling - 9+ feet, Finished, Full, Walk Out
Main Level Bedrooms 1
Kitchen Kitchen Updated
Interior
Interior Features Attic Access, Bath Sinks Double Main, Built In Book Shelves, Raised Ceiling(s), Tray Ceiling(s), Vaulted Ceiling(s), Center Island, Paddle Fan, Hardwood Floors, Pantry, Walk-in Closet(s), WoodWorkStain/Painted
Heating Dual, Forced Air, Gas
Cooling Central Electric
Fireplaces Number 3
Fireplaces Type Basement, Great Room, Hearth Room
Equipment Smoke Alarm, Sump Pump
Fireplace Y
Appliance Gas Cooktop, Dishwasher, Disposal, Gas Water Heater, Microwave, Double Oven, Refrigerator, Trash Compactor, Wine Cooler
Exterior
Exterior Feature Sprinkler System
Garage Spaces 3.0
Utilities Available Cable Connected
Building
Story Two
Foundation Concrete Perimeter
Water Municipal/City
Architectural Style TraditonalAmerican
Structure Type Brick,Wood Siding
New Construction false
Schools
School District Msd Lawrence Township
Others
HOA Fee Include Association Home Owners,Maintenance,Snow Removal
Ownership Mandatory Fee
Read Less
Want to know what your home might be worth? Contact us for a FREE valuation!

Our team is ready to help you sell your home for the highest possible price ASAP

© 2024 Listings courtesy of MIBOR as distributed by MLS GRID. All Rights Reserved.





