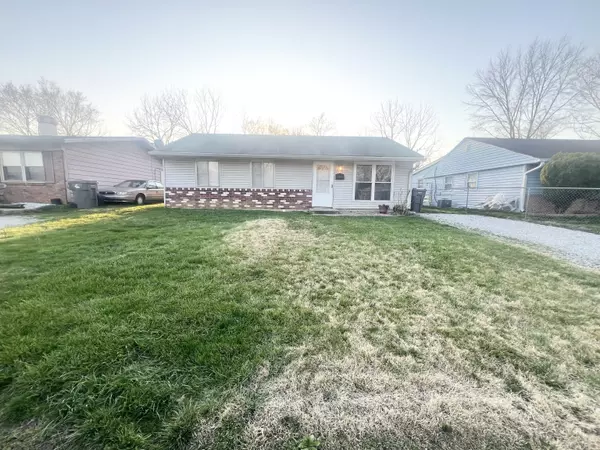$135,000
$135,000
For more information regarding the value of a property, please contact us for a free consultation.
1426 S Oxford ST Indianapolis, IN 46203
3 Beds
1 Bath
900 SqFt
Key Details
Sold Price $135,000
Property Type Single Family Home
Sub Type Single Family Residence
Listing Status Sold
Purchase Type For Sale
Square Footage 900 sqft
Price per Sqft $150
Subdivision J W Murphy
MLS Listing ID 21966481
Sold Date 04/17/24
Bedrooms 3
Full Baths 1
HOA Y/N No
Year Built 1970
Tax Year 2022
Lot Size 6,969 Sqft
Acres 0.16
Property Description
This charming ranch-style home offers the perfect blend of comfort and convenience. With three bedrooms and one bath, it's ideal for families or those seeking a peaceful retreat. Step inside to discover a freshly renovated interior featuring all-new carpet and paint throughout. The home's functional layout optimizes the space and functionality. Make delicious meals in the well-appointed kitchen with modern appliances and ample cabinet storage. The spacious dining area in the kitchen allows the chef to enjoy the guests' company. Enjoy outdoor gatherings with a large fenced backyard complete with a picnic table. A storage shed provides plenty of room for all your tools and outdoor equipment, keeping your space neat and organized. This home features a new gas water heater for added comfort and convenience, ensuring hot showers whenever needed. The location allows for quick access to shopping, dining, schools, public transportation, and interstates. Enjoy the many parks nearby, including Garfield Park, Sarah T. Bolton Park, Lilly Recreation Park, Fountain Square Park, and Lenord Park.
Location
State IN
County Marion
Rooms
Main Level Bedrooms 3
Kitchen Kitchen Some Updates
Interior
Interior Features Eat-in Kitchen
Heating Forced Air
Cooling Central Electric
Fireplace Y
Appliance Disposal, Gas Water Heater, MicroHood, Gas Oven, Refrigerator
Exterior
Exterior Feature Storage Shed
Building
Story One
Foundation Crawl Space, Slab
Water Municipal/City
Architectural Style Ranch
Structure Type Vinyl With Brick
New Construction false
Schools
School District Indianapolis Public Schools
Read Less
Want to know what your home might be worth? Contact us for a FREE valuation!

Our team is ready to help you sell your home for the highest possible price ASAP

© 2024 Listings courtesy of MIBOR as distributed by MLS GRID. All Rights Reserved.





