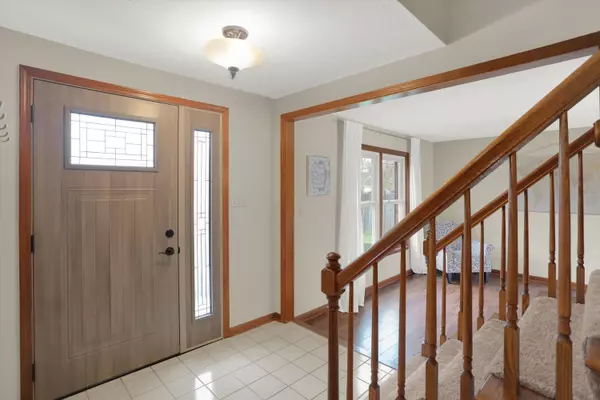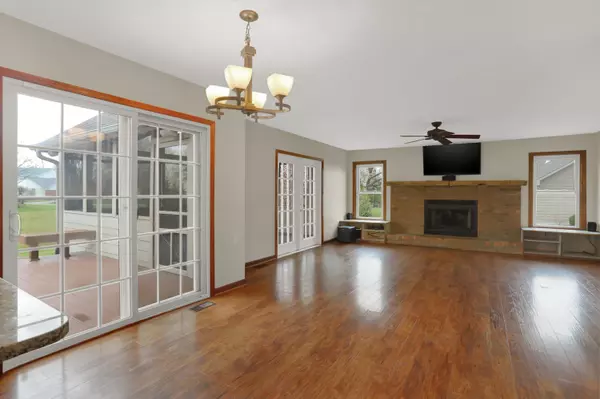$382,000
$379,000
0.8%For more information regarding the value of a property, please contact us for a free consultation.
9021 Alibeck CT Indianapolis, IN 46256
4 Beds
3 Baths
2,758 SqFt
Key Details
Sold Price $382,000
Property Type Single Family Home
Sub Type Single Family Residence
Listing Status Sold
Purchase Type For Sale
Square Footage 2,758 sqft
Price per Sqft $138
Subdivision Harbour Pines
MLS Listing ID 21970649
Sold Date 04/18/24
Bedrooms 4
Full Baths 2
Half Baths 1
HOA Y/N No
Year Built 1989
Tax Year 2023
Lot Size 0.280 Acres
Acres 0.28
Property Description
Come and Get It!! An Awesome 4-Bedroom Beauty in Sought After Harbour Pines Situated on a CulDeSac Street with Gorgeous Landscaping! There are so Many Living Spaces to Fall in Love With...an Open Main Level Ideal for Entertaining with Kitchen/Breakfast Room area Blending into the Large Family Room w/Showcase FirePlace (TV & Klipsch Surround Sound System STAY)! Or, Enjoy the Serene Backyard on the Paver Patio or inside the 16 x 16 Screened-In Porch! The aforementioned Kitchen Features Stainless Steel Appliances (All Stay), Granite CounterTops w/Breakfast Bar and Plenty of Cabinets including a Pantry! Upstairs You'll Find 4 Ample Sized Bedrooms including a Primary Bedroom w/Walk-In Closet & Dual Sinks in the Bath! The Finished Basement is a Great Hangout and Possible Theatre Area! It's a Confident Buy with Excellent Bones including Updated Windows Throughout, NEW Water Heater, HVAC in '17, NEW Front Door, NEW Floors in Upstairs Hallway & Guest Bath, and More! Plus, you'll Appreciate the Practicality of a Finished Garage (with 6' x 13' Bump for Storage) with Service Door and KeyPad Entry, Walk-In Storage Area above Garage, Storage Shed in BackYard, Radon Mitigation System Installed, and Sump Pump w/Battery BackUp!
Location
State IN
County Marion
Rooms
Basement Finished, Interior Entry
Kitchen Kitchen Updated
Interior
Interior Features Attic Access, Attic Pull Down Stairs, Breakfast Bar, Entrance Foyer, Paddle Fan, Hi-Speed Internet Availbl, Eat-in Kitchen, Pantry, Programmable Thermostat, Surround Sound Wiring, Walk-in Closet(s), Windows Thermal
Heating Forced Air, Gas
Cooling Central Electric
Fireplaces Number 1
Fireplaces Type Family Room, Gas Log
Equipment Radon System, Smoke Alarm, Sump Pump w/Backup
Fireplace Y
Appliance Dishwasher, Electric Water Heater, Disposal, MicroHood, Electric Oven, Refrigerator, Water Softener Owned
Exterior
Exterior Feature Outdoor Fire Pit, Storage Shed
Garage Spaces 2.0
Utilities Available Cable Available, Gas
Building
Story Two
Foundation Concrete Perimeter
Water Municipal/City
Architectural Style TraditonalAmerican
Structure Type Brick,Cement Siding
New Construction false
Schools
Elementary Schools Amy Beverland Elementary
Middle Schools Fall Creek Valley Middle School
High Schools Lawrence North High School
School District Msd Lawrence Township
Read Less
Want to know what your home might be worth? Contact us for a FREE valuation!

Our team is ready to help you sell your home for the highest possible price ASAP

© 2025 Listings courtesy of MIBOR as distributed by MLS GRID. All Rights Reserved.





