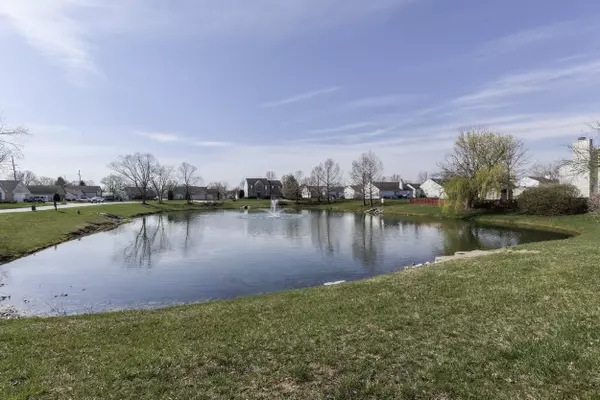$242,000
$249,900
3.2%For more information regarding the value of a property, please contact us for a free consultation.
10950 Riva Ridge CT Indianapolis, IN 46234
3 Beds
2 Baths
1,331 SqFt
Key Details
Sold Price $242,000
Property Type Single Family Home
Sub Type Single Family Residence
Listing Status Sold
Purchase Type For Sale
Square Footage 1,331 sqft
Price per Sqft $181
Subdivision Wynbrooke
MLS Listing ID 21971372
Sold Date 04/19/24
Bedrooms 3
Full Baths 2
HOA Fees $41/ann
HOA Y/N Yes
Year Built 1999
Tax Year 2023
Lot Size 0.300 Acres
Acres 0.3
Property Description
Nestled in the esteemed Wynbrooke Subdivision of Avon, 10950 Riva Ridge Ct presents a unique blend of modern functionality and serene suburban living. This charming ranch spans an impressive 1,331 sqft is thoughtfully designed to cater to both comfort and style. Featuring three generously sized bedrooms and two full bathrooms, it is an ideal sanctuary for families or professionals seeking space and privacy. The primary bedroom is a highlight, offering a spacious walk-in closet and cathedral ceilings that add an air of sophistication and openness. Recent updates, including newer flooring and fresh paint throughout, ensure a move-in-ready experience. The kitchen is a chef's delight, equipped with beautiful cherry cabinets, ample morning sunlight through a large window, and an inviting eat-in area, perfect for casual dining and gatherings. The living room, adorned with a cozy wood-burning fireplace and soaring cathedral ceilings, provides a warm, welcoming space for relaxation and entertainment. The open patio area offers a perfect setting for hosting gatherings or enjoying quiet evenings under the stars. Its exceptional position within the neighborhood enhances its appeal, making it a sought-after location for those desiring convenience and quality of life. With its blend of historical charm, modern upgrades, and unbeatable location, this home stands as a rare opportunity to own a piece of tranquility in a vibrant community. Come and see it today!
Location
State IN
County Hendricks
Rooms
Main Level Bedrooms 3
Kitchen Kitchen Some Updates
Interior
Interior Features Attic Access, Cathedral Ceiling(s), Vaulted Ceiling(s), Hi-Speed Internet Availbl, Eat-in Kitchen, Pantry, Walk-in Closet(s), Windows Vinyl
Heating Forced Air, Gas
Cooling Central Electric
Fireplaces Number 1
Fireplaces Type Woodburning Fireplce
Fireplace Y
Appliance Dishwasher, Disposal, MicroHood, Electric Oven, Refrigerator
Exterior
Garage Spaces 2.0
Building
Story One
Foundation Poured Concrete
Water Municipal/City
Architectural Style Ranch
Structure Type Brick,Vinyl Siding
New Construction false
Schools
Elementary Schools River Birch Elementary School
High Schools Avon High School
School District Avon Community School Corp
Others
Ownership Mandatory Fee
Read Less
Want to know what your home might be worth? Contact us for a FREE valuation!

Our team is ready to help you sell your home for the highest possible price ASAP

© 2024 Listings courtesy of MIBOR as distributed by MLS GRID. All Rights Reserved.





