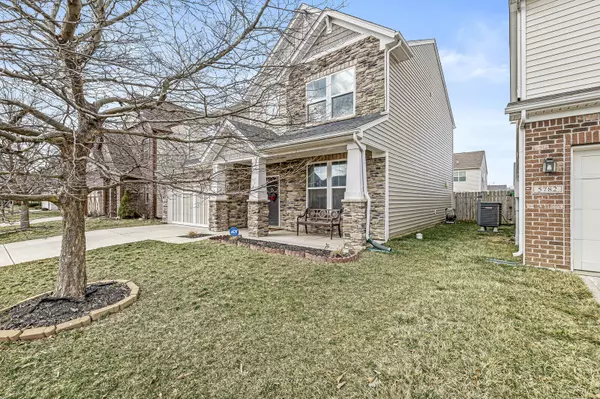$349,900
$349,990
For more information regarding the value of a property, please contact us for a free consultation.
5780 Open Fields DR Whitestown, IN 46075
3 Beds
3 Baths
2,486 SqFt
Key Details
Sold Price $349,900
Property Type Single Family Home
Sub Type Single Family Residence
Listing Status Sold
Purchase Type For Sale
Square Footage 2,486 sqft
Price per Sqft $140
Subdivision Walker Farms
MLS Listing ID 21966980
Sold Date 04/19/24
Bedrooms 3
Full Baths 2
Half Baths 1
HOA Fees $17
HOA Y/N Yes
Year Built 2014
Tax Year 2023
Lot Size 5,662 Sqft
Acres 0.13
Property Description
Welcome to this spacious 3-bedroom, 2.5-bathroom home, boasting a 2-car garage and a fenced backyard, this property offers both convenience and privacy for comfortable living. Featuring high ceilings in foyer lots of natural light. The open-concept layout seamlessly connects the living room to the dining area and kitchen, creating an ideal space for entertaining guests or spending quality time with family. The kitchen is a chef's dream, equipped with stainless steel appliances, granite countertops, and ample cabinet space for all your storage needs. The center island provides additional seating, perfect for casual meals or morning coffee. Upstairs, you'll find a generously sized master bedroom complete with a luxurious en-suite bathroom. The master bathroom features both a tub and a shower, offering a spa-like experience for relaxation after a long day. Two additional bedrooms provide plenty of space for family members or guests, while a loft area offers versatility as a home office, playroom, or additional living space. Outside, the fenced backyard provides a safe and private space for children and pets to play, while a patio offers the perfect spot for outdoor dining or enjoying the sunshine. New A/C , Ring door bell and Smart Thermostat in 2020. New roof in 2022. Located in desirable Walker Farms , close to amazing park on main street, new library, and shopping, this home offers the perfect blend of comfort and convenience. Don't miss your chance to make this your dream home - schedule a showing today!
Location
State IN
County Boone
Rooms
Kitchen Kitchen Updated
Interior
Interior Features Bath Sinks Double Main, Raised Ceiling(s), Tray Ceiling(s), Center Island, Entrance Foyer, Hi-Speed Internet Availbl, Eat-in Kitchen, Network Ready, Pantry, Screens Complete, Walk-in Closet(s), Windows Vinyl
Heating Forced Air
Cooling Central Electric
Fireplace Y
Appliance Dishwasher, Dryer, Disposal, MicroHood, Electric Oven, Refrigerator, Washer, Water Softener Owned
Exterior
Garage Spaces 2.0
Building
Story Two
Foundation Slab
Water Municipal/City
Architectural Style Craftsman
Structure Type Vinyl With Stone
New Construction false
Schools
School District Perry Township Schools
Others
Ownership Mandatory Fee
Read Less
Want to know what your home might be worth? Contact us for a FREE valuation!

Our team is ready to help you sell your home for the highest possible price ASAP

© 2025 Listings courtesy of MIBOR as distributed by MLS GRID. All Rights Reserved.





