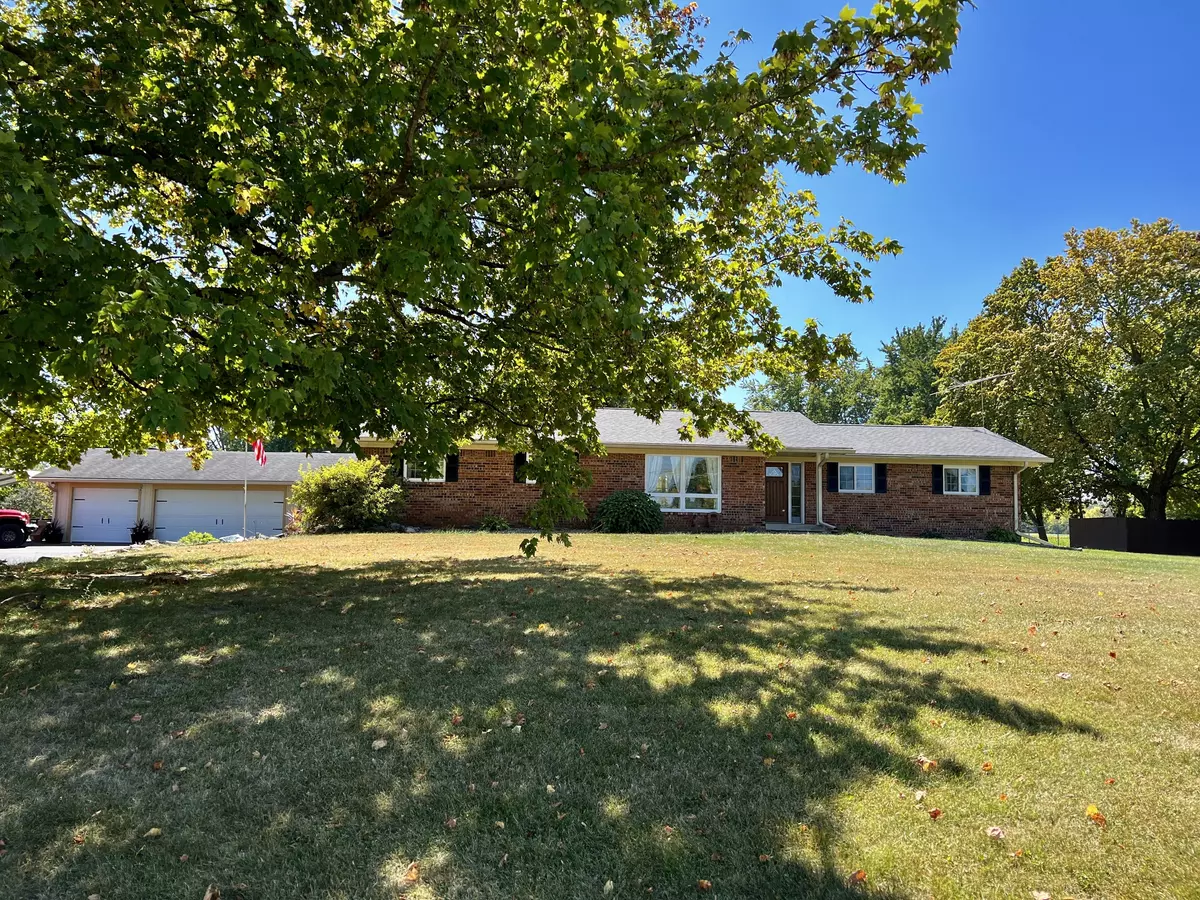$424,900
$428,900
0.9%For more information regarding the value of a property, please contact us for a free consultation.
3531 W 100 N Greenfield, IN 46140
3 Beds
3 Baths
2,060 SqFt
Key Details
Sold Price $424,900
Property Type Single Family Home
Sub Type Single Family Residence
Listing Status Sold
Purchase Type For Sale
Square Footage 2,060 sqft
Price per Sqft $206
Subdivision No Subdivision
MLS Listing ID 21945116
Sold Date 04/18/24
Bedrooms 3
Full Baths 3
HOA Y/N No
Year Built 1971
Tax Year 2023
Lot Size 2.000 Acres
Acres 2.0
Property Description
This home is light, bright & remodeled so very tastefully. Two suites on the main level. One is currently used as an additional family room. Kitchen offers an island for eat in or a dining room just off of the kitchen opening to the family room. Every detail has been thought out. Lets talk basement. Theatre area in the basement, crafting room, hobby room, storage room and workshop area. Brand new water heater, new sump, water softener stays. Roof is one year old. All new windows but 2 and a patio door. New flooring, fixtures, lighting, vanities, and new retaining wall. Barn is 30x40 & has water & electric with an insulated work space. 3.5 car garage w/2 car carport. Buyer lost the buyer on their home so this one is back on the market!
Location
State IN
County Hancock
Rooms
Basement Full, Storage Space
Main Level Bedrooms 3
Kitchen Kitchen Updated
Interior
Interior Features Attic Access, Bath Sinks Double Main, Paddle Fan, Hi-Speed Internet Availbl, Eat-in Kitchen, Walk-in Closet(s), Windows Vinyl
Heating Gas
Cooling Central Electric
Equipment Radon System, Smoke Alarm, Sump Pump
Fireplace Y
Appliance Dishwasher, Dryer, MicroHood, Gas Oven, Refrigerator, Washer, Water Heater, Water Softener Owned
Exterior
Exterior Feature Barn Mini, Barn Pole, Barn Storage, Out Building With Utilities, Smart Lock(s)
Garage Spaces 3.0
Utilities Available Cable Connected, Septic System, Well
View Y/N false
Building
Story One
Foundation Block
Water Private Well
Architectural Style Ranch
Structure Type Brick
New Construction false
Schools
Middle Schools Mt Vernon Middle School
High Schools Mt Vernon High School
School District Mt Vernon Community School Corp
Read Less
Want to know what your home might be worth? Contact us for a FREE valuation!

Our team is ready to help you sell your home for the highest possible price ASAP

© 2024 Listings courtesy of MIBOR as distributed by MLS GRID. All Rights Reserved.






