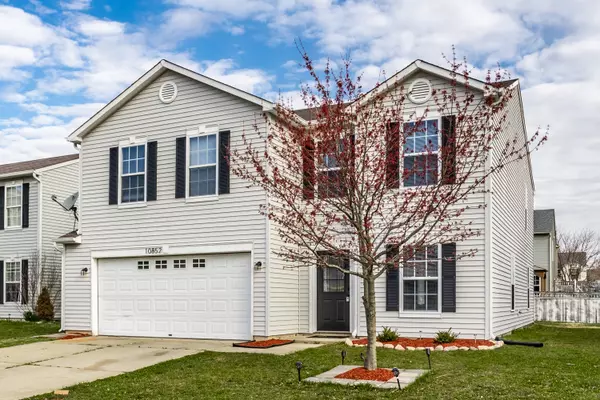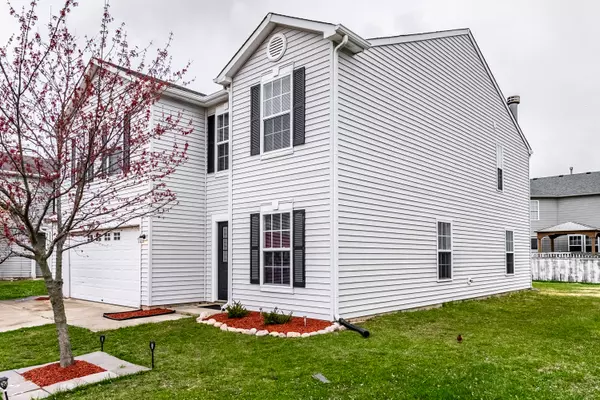$315,000
$314,900
For more information regarding the value of a property, please contact us for a free consultation.
10852 Albertson DR Indianapolis, IN 46231
3 Beds
3 Baths
2,592 SqFt
Key Details
Sold Price $315,000
Property Type Single Family Home
Sub Type Single Family Residence
Listing Status Sold
Purchase Type For Sale
Square Footage 2,592 sqft
Price per Sqft $121
Subdivision Bentwood Park
MLS Listing ID 21969770
Sold Date 04/22/24
Bedrooms 3
Full Baths 2
Half Baths 1
HOA Fees $33/ann
HOA Y/N Yes
Year Built 2004
Tax Year 2023
Lot Size 5,662 Sqft
Acres 0.13
Property Description
Welcome to 10852 Albertson Drive. This is the fully remodeled 3 Bed | 2.5 bath in the sought-after Avon School District you have been looking for. Albertson has been been fully remodeled with high attention to the 'little' details. The thoughtfully remodeled kitchen comes with new SS appliances, custom tiling and new quartz countertops that also serve as a bar-top - perfect for entertaining guests. The spacious master bedroom has an ensuite bathroom that comes with a double vanity, custom tiling throughout and a sizable walk-in-closet. There is an additional upstairs living room/flex space that could be turned into a fourth bedroom. There's plenty more to see in person, schedule a showing and make this your home today!
Location
State IN
County Hendricks
Interior
Interior Features Attic Access, Breakfast Bar, Walk-in Closet(s), Windows Vinyl
Heating Forced Air, Gas
Cooling Central Electric
Fireplaces Number 1
Fireplaces Type Electric
Fireplace Y
Appliance Dishwasher, Disposal, Microwave, Electric Oven, Refrigerator
Exterior
Garage Spaces 2.0
Utilities Available Gas, Sewer Connected, Water Connected
Building
Story Two
Foundation Slab
Water Municipal/City
Architectural Style TraditonalAmerican
Structure Type Vinyl Siding
New Construction false
Schools
High Schools Avon High School
School District Avon Community School Corp
Others
HOA Fee Include Entrance Common,Maintenance,Snow Removal
Ownership Mandatory Fee
Read Less
Want to know what your home might be worth? Contact us for a FREE valuation!

Our team is ready to help you sell your home for the highest possible price ASAP

© 2024 Listings courtesy of MIBOR as distributed by MLS GRID. All Rights Reserved.





